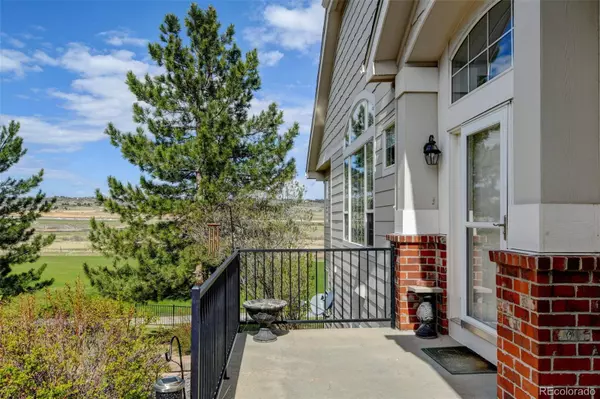$575,000
$575,000
For more information regarding the value of a property, please contact us for a free consultation.
3 Beds
3 Baths
2,481 SqFt
SOLD DATE : 06/20/2024
Key Details
Sold Price $575,000
Property Type Condo
Sub Type Condominium
Listing Status Sold
Purchase Type For Sale
Square Footage 2,481 sqft
Price per Sqft $231
Subdivision Plum Creek
MLS Listing ID 1878472
Sold Date 06/20/24
Bedrooms 3
Full Baths 2
Half Baths 1
Condo Fees $450
HOA Fees $450/mo
HOA Y/N Yes
Abv Grd Liv Area 1,420
Originating Board recolorado
Year Built 2001
Annual Tax Amount $2,476
Tax Year 2023
Lot Size 1,742 Sqft
Acres 0.04
Property Description
Welcome home to this beautiful 3 bedroom, 3 bathroom stunner right on the Plum Creek Golf Course! Enjoy this incredibly private 2,674 sq ft condo with AMAZING VIEWS, right on the 5th fairway! This open concept floor plan flows seamlessly from the front to the back, from the main floor to the lower level walk out. Enter through the front door and be greeted by the gorgeous oak wood flooring that runs throughout the main level. The tastefully updated main living space offers plenty of room for entertaining, lots of windows, vaulted ceilings and a wonderfully cozy feel. The living room features a beautifully remodeled fireplace with a reclaimed wood mantle. The large dining room is a perfect place for holiday meals. The kitchen includes tons of cabinet space and stainless steel appliances. Enjoy the ease of main floor living with your large remodeled primary suite complete with a stunning shiplap feature wall, a private patio with unbelievable views, as well as a large primary en suite complete with a double sink vanity, walk in shower and a huge soaker tub. Don't forget the conveniently located main floor study and completely remodeled guest powder room just off of the entryway. Your fully finished lower level walk out features a large den, 2 additional bedrooms, a full guest bathroom, storage room and an oversized laundry room. It would be a shame not to mention the incredible outdoor entertaining space perfect for summer BBQ's or just soaking in the sun while watching the golfers play. And, let's not forget about the 2 car attached garage. You take care of everything on the inside of the home, and your HOA will take care of everything on the outside, including insurance, water & sewer, snow removal, trash & recycling, exterior maintenance including the roof, pool and hot tub! Located minutes away from downtown Castle Rock, tons of shopping, dining and entertainment, all complete with a small town feel. Don't let this one get away!
Location
State CO
County Douglas
Rooms
Basement Finished, Walk-Out Access
Main Level Bedrooms 1
Interior
Interior Features Breakfast Nook, Ceiling Fan(s), Five Piece Bath, Open Floorplan, Primary Suite, Vaulted Ceiling(s), Walk-In Closet(s)
Heating Forced Air, Natural Gas
Cooling Central Air
Flooring Carpet, Tile, Wood
Fireplaces Number 1
Fireplaces Type Great Room
Fireplace Y
Appliance Dishwasher, Disposal, Microwave, Oven, Refrigerator
Exterior
Garage Spaces 2.0
Utilities Available Cable Available, Electricity Connected, Natural Gas Connected
View Golf Course, Mountain(s)
Roof Type Composition
Total Parking Spaces 2
Garage Yes
Building
Lot Description Landscaped, On Golf Course
Sewer Public Sewer
Water Public
Level or Stories One
Structure Type Wood Siding
Schools
Elementary Schools South Ridge
Middle Schools Mesa
High Schools Douglas County
School District Douglas Re-1
Others
Senior Community No
Ownership Individual
Acceptable Financing Cash, Conventional, FHA, VA Loan
Listing Terms Cash, Conventional, FHA, VA Loan
Special Listing Condition None
Pets Allowed Yes
Read Less Info
Want to know what your home might be worth? Contact us for a FREE valuation!

Our team is ready to help you sell your home for the highest possible price ASAP

© 2025 METROLIST, INC., DBA RECOLORADO® – All Rights Reserved
6455 S. Yosemite St., Suite 500 Greenwood Village, CO 80111 USA
Bought with Keller Williams DTC






