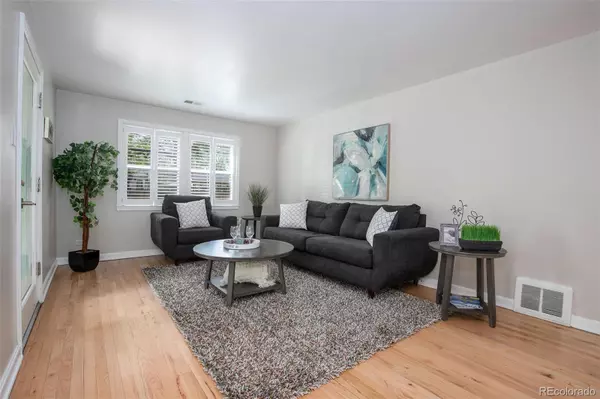$838,000
$838,000
For more information regarding the value of a property, please contact us for a free consultation.
4 Beds
2 Baths
2,138 SqFt
SOLD DATE : 06/10/2024
Key Details
Sold Price $838,000
Property Type Single Family Home
Sub Type Single Family Residence
Listing Status Sold
Purchase Type For Sale
Square Footage 2,138 sqft
Price per Sqft $391
Subdivision Richthofens
MLS Listing ID 5237269
Sold Date 06/10/24
Style Traditional
Bedrooms 4
Full Baths 1
Three Quarter Bath 1
HOA Y/N No
Abv Grd Liv Area 1,406
Originating Board recolorado
Year Built 1950
Annual Tax Amount $2,715
Tax Year 2022
Lot Size 6,098 Sqft
Acres 0.14
Property Description
Step into the epitome of modern elegance in this completely remodeled mid-century brick ranch nestled in the highly sought-after Montclair neighborhood. This home has been meticulously renovated from top to bottom, boasting an open concept kitchen with custom cabinets, quartz countertops, and new appliances, all set against stunning porcelain tile flooring. The bathrooms feature top-of-the-line fixtures, while the expansive living space showcases gleaming hardwood floors and contemporary lighting. Recent updates since 2020 include a new roof, sewer line, furnace, AC, and a radon mitigation system, ensuring peace of mind for years to come. The fully updated basement offers two additional bedrooms with egress windows, a cozy family room, an expansive laundry room plus a walk-in closet with custom shelving system. The house provides lots of natural light throughout which is perfect for the attached green house room. Outdoor living is a dream with a covered patio with outdoor quality tile flooring complete with included custom table with stone top, a gas line for your barbecue, all overlooking a lush backyard. The highlight of the outdoor space may be the permitted heated and cooled outdoor 'she/he-shed' with thoughtful architectural design features, perfect for a home office, workshop, or just a personal retreat space. With a 1-car detached garage and off-street parking, this home is both luxurious and convenient, located near the best Denver has to offer. Schedule your showing soon and don't miss your opportunity to own this quality home.
Location
State CO
County Denver
Zoning E-SU-DX
Rooms
Basement Bath/Stubbed, Finished, Interior Entry, Partial
Main Level Bedrooms 2
Interior
Interior Features Built-in Features, Eat-in Kitchen, Quartz Counters, Radon Mitigation System, Walk-In Closet(s)
Heating Forced Air, Natural Gas
Cooling Central Air
Flooring Carpet, Tile, Wood
Fireplace N
Appliance Convection Oven, Dishwasher, Dryer, Microwave, Oven, Range, Refrigerator, Tankless Water Heater, Washer
Exterior
Exterior Feature Private Yard
Parking Features 220 Volts, Concrete
Garage Spaces 1.0
Fence Full
Utilities Available Cable Available, Electricity Connected, Natural Gas Connected, Phone Available
Roof Type Composition
Total Parking Spaces 2
Garage No
Building
Lot Description Level, Sprinklers In Front, Sprinklers In Rear
Foundation Slab
Sewer Public Sewer
Water Public
Level or Stories One
Structure Type Brick
Schools
Elementary Schools Montclair
Middle Schools Hill
High Schools George Washington
School District Denver 1
Others
Senior Community No
Ownership Individual
Acceptable Financing Cash, Conventional, FHA, VA Loan
Listing Terms Cash, Conventional, FHA, VA Loan
Special Listing Condition None
Read Less Info
Want to know what your home might be worth? Contact us for a FREE valuation!

Our team is ready to help you sell your home for the highest possible price ASAP

© 2025 METROLIST, INC., DBA RECOLORADO® – All Rights Reserved
6455 S. Yosemite St., Suite 500 Greenwood Village, CO 80111 USA
Bought with Coldwell Banker Global Luxury Denver






