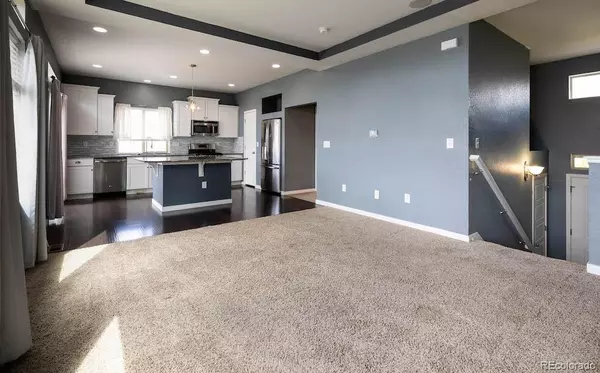$450,000
$450,000
For more information regarding the value of a property, please contact us for a free consultation.
2 Beds
2 Baths
1,407 SqFt
SOLD DATE : 06/07/2024
Key Details
Sold Price $450,000
Property Type Single Family Home
Sub Type Single Family Residence
Listing Status Sold
Purchase Type For Sale
Square Footage 1,407 sqft
Price per Sqft $319
Subdivision Green Valley Ranch
MLS Listing ID 4090056
Sold Date 06/07/24
Style Traditional
Bedrooms 2
Full Baths 1
Three Quarter Bath 1
HOA Y/N No
Abv Grd Liv Area 1,407
Originating Board recolorado
Year Built 2015
Annual Tax Amount $4,847
Tax Year 2023
Lot Size 3,920 Sqft
Acres 0.09
Property Description
Fantastic 2015 Oakwood home situated on a cut-de-sac with cute yard. This bi-level home offers simple living. The upper level has open concept living, with Great room flowing effortlessly into kitchen, which boasts a large granite island, White cabinets, a pantry and stainless steel appliances. The Primary suite is located on this level, with access to nice 3/4 bathroom. Downstairs you will find the other bedroom, full bathroom, bonus room and laundry. From the bonus room you can walk out to backyard, which has grass and patio. House includes a central vacuum system. Great home to call your own and use as a rental!
Neighborhood features include walkable Park, Library and Brewery! Along with close proximity to supermarkets, dining, DIA and walking trails. Don't miss out on calling this home yours! Photos to be loaded 4/25!
Location
State CO
County Denver
Zoning C-MU-20
Interior
Interior Features Central Vacuum, Eat-in Kitchen, Entrance Foyer, Granite Counters, Kitchen Island, Pantry, Walk-In Closet(s)
Heating Forced Air
Cooling Central Air
Flooring Carpet, Tile, Wood
Fireplace N
Appliance Dishwasher, Disposal, Microwave, Oven, Range, Refrigerator, Self Cleaning Oven
Exterior
Exterior Feature Balcony
Garage Spaces 2.0
Fence Partial
Roof Type Composition
Total Parking Spaces 2
Garage Yes
Building
Lot Description Cul-De-Sac, Level
Sewer Public Sewer
Water Public
Level or Stories Split Entry (Bi-Level)
Structure Type Frame,Vinyl Siding
Schools
Elementary Schools Waller
Middle Schools Mcglone
High Schools High Tech Ec
School District Denver 1
Others
Senior Community No
Ownership Individual
Acceptable Financing 1031 Exchange, Cash, Conventional, FHA, VA Loan
Listing Terms 1031 Exchange, Cash, Conventional, FHA, VA Loan
Special Listing Condition None
Pets Allowed Cats OK, Dogs OK
Read Less Info
Want to know what your home might be worth? Contact us for a FREE valuation!

Our team is ready to help you sell your home for the highest possible price ASAP

© 2025 METROLIST, INC., DBA RECOLORADO® – All Rights Reserved
6455 S. Yosemite St., Suite 500 Greenwood Village, CO 80111 USA
Bought with Your Castle Real Estate Inc






