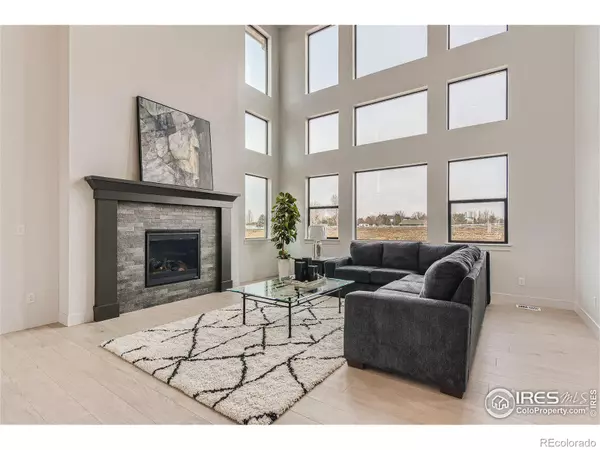$1,255,000
$1,259,312
0.3%For more information regarding the value of a property, please contact us for a free consultation.
5 Beds
4 Baths
3,892 SqFt
SOLD DATE : 06/07/2024
Key Details
Sold Price $1,255,000
Property Type Single Family Home
Sub Type Single Family Residence
Listing Status Sold
Purchase Type For Sale
Square Footage 3,892 sqft
Price per Sqft $322
Subdivision Greenspire At Windsor Lake
MLS Listing ID IR1003657
Sold Date 06/07/24
Bedrooms 5
Full Baths 2
Three Quarter Bath 2
Condo Fees $60
HOA Fees $5/ann
HOA Y/N Yes
Abv Grd Liv Area 2,758
Originating Board recolorado
Year Built 2024
Tax Year 2024
Lot Size 10,454 Sqft
Acres 0.24
Property Description
Welcome home to the Ellingwood - a blend of contemporary luxury and thoughtful design. This expansive 2-story is gracefully positioned on a premium lot that backs to the canal leading to Windsor Lake. Floor-to-ceiling windows in the 2-story great room welcome you, filling the space with natural light. The stone-wrapped fireplace complements this inviting atmosphere, creating a cozy and welcoming ambiance. Unleash your inner chef in the gourmet kitchen, boasting custom cabinetry, top-of-the-line Dacor appliances, quartz countertops, and a stylish waterfall island that promises to impress your guests while enhancing your culinary endeavors. Step through the folding doors onto the covered deck-an ideal setting for savoring your morning coffee or hosting lively BBQs. Upstairs, a versatile open loft awaits, featuring a wet bar complete with a built-in coffee maker, opening up to a secondary balcony - perfect for relishing views of the foothills and canal. When it's time to unwind, the primary suite serves as a personal oasis with a luxurious 5-piece layout including a standalone tub, an oversized elegantly tiled shower, and a spacious walk-in closet. Venture downstairs to the finished basement, offering a recreation room, additional bedroom, and bathroom. As an added bonus, movie aficionados will delight in the dedicated theater room. An oversized 3-car garage ensures ample space for all your outdoor toys and storage needs, while professional full yard landscaping and fencing ensure a welcoming first impression. Elevating convenience and efficiency, the inclusion of modern smart home features adds to the extensive list of exceptional features in this home. We invite you to experience this extraordinary home in person; schedule your personal tour at Greenspire at Windsor Lake today!
Location
State CO
County Weld
Zoning SFR
Rooms
Basement Full
Main Level Bedrooms 1
Interior
Interior Features Eat-in Kitchen, Five Piece Bath, Jack & Jill Bathroom, Kitchen Island, Open Floorplan, Pantry, Vaulted Ceiling(s), Walk-In Closet(s)
Heating Forced Air
Cooling Ceiling Fan(s), Central Air
Flooring Tile
Fireplaces Type Gas
Equipment Home Theater
Fireplace N
Appliance Disposal, Microwave
Laundry In Unit
Exterior
Exterior Feature Balcony
Parking Features Oversized, Tandem
Garage Spaces 3.0
Utilities Available Electricity Available, Internet Access (Wired), Natural Gas Available
Roof Type Composition
Total Parking Spaces 3
Garage Yes
Building
Lot Description Open Space
Sewer Public Sewer
Water Public
Level or Stories Two
Structure Type Wood Frame
Schools
Elementary Schools Grand View
Middle Schools Windsor
High Schools Windsor
School District Other
Others
Ownership Builder
Acceptable Financing Cash, Conventional, VA Loan
Listing Terms Cash, Conventional, VA Loan
Read Less Info
Want to know what your home might be worth? Contact us for a FREE valuation!

Our team is ready to help you sell your home for the highest possible price ASAP

© 2025 METROLIST, INC., DBA RECOLORADO® – All Rights Reserved
6455 S. Yosemite St., Suite 500 Greenwood Village, CO 80111 USA
Bought with RE/MAX Advanced Inc.






