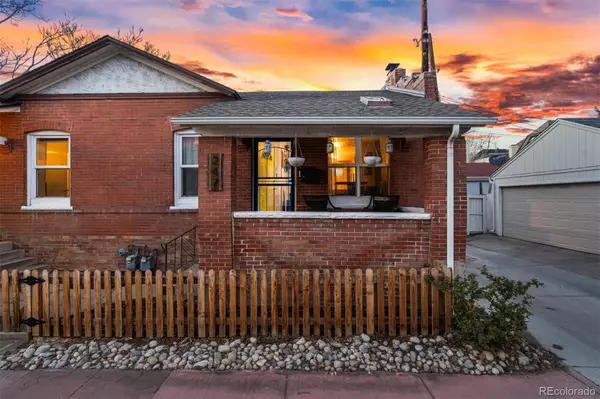$530,000
$525,000
1.0%For more information regarding the value of a property, please contact us for a free consultation.
3 Beds
1 Bath
875 SqFt
SOLD DATE : 05/23/2024
Key Details
Sold Price $530,000
Property Type Single Family Home
Sub Type Single Family Residence
Listing Status Sold
Purchase Type For Sale
Square Footage 875 sqft
Price per Sqft $605
Subdivision West Wash Park
MLS Listing ID 6193575
Sold Date 05/23/24
Bedrooms 3
Full Baths 1
HOA Y/N No
Abv Grd Liv Area 672
Originating Board recolorado
Year Built 1906
Annual Tax Amount $1,660
Tax Year 2022
Lot Size 1,306 Sqft
Acres 0.03
Property Description
Step into the timeless elegance of this inviting brick duplex, nestled in one of Denver's most coveted neighborhoods. Boasting 3 bedrooms and 1 bathroom, this residence offers the perfect blend of historic character and modern convenience. Inside, you'll be greeted by spacious living areas adorned with charming details, including the original pine hardwood floors and ample natural light. The well-appointed and updated kitchen is a chef's delight, featuring sleek butcher block countertops, stainless steel appliances, and a kitchen island that fits perfectly in the space. Escape to your own outdoor oasis, where you can unwind and entertain in style. Whether you're sipping morning coffee on the cozy patio or hosting weekend barbecues with friends, the outdoor space is sure to delight. With a walk score of 94, everything you need is right outside your front door. Explore the vibrant local dining scene, stroll through nearby parks, or enjoy easy access to downtown Denver and beyond. Also, with a proven rental track record, you can live in one and rent the other: 243 E Alameda is also for sale. Don't miss your chance to make this classic beauty your own, schedule your showing today!
Location
State CO
County Denver
Zoning U-TU-B2
Rooms
Basement Finished, Partial
Main Level Bedrooms 2
Interior
Interior Features Built-in Features, Butcher Counters, Ceiling Fan(s), Eat-in Kitchen, High Speed Internet, Kitchen Island, Open Floorplan, Pantry, Smoke Free
Heating Forced Air
Cooling Evaporative Cooling
Flooring Tile, Wood
Fireplace N
Appliance Dishwasher, Disposal, Dryer, Gas Water Heater, Microwave, Refrigerator, Self Cleaning Oven, Washer
Laundry In Unit
Exterior
Exterior Feature Private Yard
Parking Features Driveway-Gravel
Roof Type Architecural Shingle
Total Parking Spaces 1
Garage No
Building
Sewer Public Sewer
Water Public
Level or Stories One
Structure Type Brick
Schools
Elementary Schools Lincoln
Middle Schools Grant
High Schools South
School District Denver 1
Others
Senior Community No
Ownership Individual
Acceptable Financing Cash, Conventional, FHA, VA Loan
Listing Terms Cash, Conventional, FHA, VA Loan
Special Listing Condition None
Read Less Info
Want to know what your home might be worth? Contact us for a FREE valuation!

Our team is ready to help you sell your home for the highest possible price ASAP

© 2025 METROLIST, INC., DBA RECOLORADO® – All Rights Reserved
6455 S. Yosemite St., Suite 500 Greenwood Village, CO 80111 USA
Bought with Porchlight Real Estate Group






