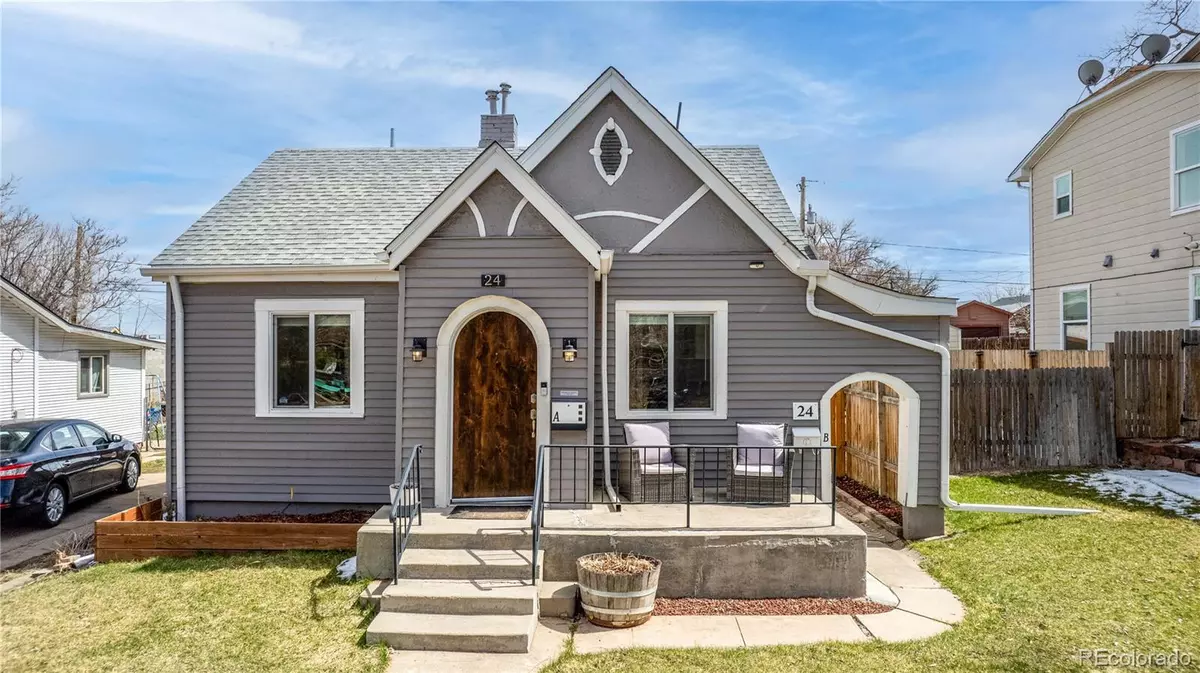$580,000
$580,000
For more information regarding the value of a property, please contact us for a free consultation.
3 Beds
2 Baths
1,452 SqFt
SOLD DATE : 05/14/2024
Key Details
Sold Price $580,000
Property Type Single Family Home
Sub Type Single Family Residence
Listing Status Sold
Purchase Type For Sale
Square Footage 1,452 sqft
Price per Sqft $399
Subdivision Barnum
MLS Listing ID 4600815
Sold Date 05/14/24
Bedrooms 3
Full Baths 1
Three Quarter Bath 1
HOA Y/N No
Abv Grd Liv Area 857
Originating Board recolorado
Year Built 1936
Annual Tax Amount $1,976
Tax Year 2022
Lot Size 6,098 Sqft
Acres 0.14
Property Description
Step into this welcoming home where historic charm seamlessly blends with contemporary finishes, creating an inviting ambiance in the sought-after Barnum neighborhood. Recently updated, this property presents an exceptional opportunity for ownership of an income-producing asset just moments away from downtown. Transformed into a separate living unit, the basement now boasts its own kitchen and laundry facilities, offering versatility and potential for several options to include generating rental income, use as a mother-in-law suite, or a multigenerational family space. Additionally, the property's zoning permits the construction of an accessory dwelling unit (ADU). The garage features a room currently serving as an office space, with plumbing and drainage already in place for the convenient addition of a bathroom. Maximizing space and functionality, the attic has been transformed into a cozy loft/bedroom, further enhancing the property's livability. Outside, the meticulously landscaped backyard beckons with its entertainer's paradise features, including a fire pit, covered patio, and charming string lights, complemented by an oversized shed providing ample storage solutions. Don't miss the chance to experience the allure of this property firsthand – schedule your viewing today!
Location
State CO
County Denver
Zoning E-SU-D1X
Rooms
Basement Full
Main Level Bedrooms 2
Interior
Interior Features Butcher Counters, Ceiling Fan(s), Radon Mitigation System, Smart Thermostat, Stone Counters
Heating Forced Air
Cooling Central Air
Flooring Tile, Vinyl, Wood
Fireplace N
Appliance Dishwasher, Dryer, Microwave, Range, Refrigerator, Washer
Exterior
Garage Spaces 2.0
Roof Type Composition
Total Parking Spaces 2
Garage No
Building
Lot Description Level
Sewer Public Sewer
Level or Stories One
Structure Type Wood Siding
Schools
Elementary Schools Barnum
Middle Schools Compass Academy
High Schools West
School District Denver 1
Others
Senior Community No
Ownership Individual
Acceptable Financing Cash, Conventional, FHA, VA Loan
Listing Terms Cash, Conventional, FHA, VA Loan
Special Listing Condition None
Read Less Info
Want to know what your home might be worth? Contact us for a FREE valuation!

Our team is ready to help you sell your home for the highest possible price ASAP

© 2025 METROLIST, INC., DBA RECOLORADO® – All Rights Reserved
6455 S. Yosemite St., Suite 500 Greenwood Village, CO 80111 USA
Bought with eXp Realty, LLC






