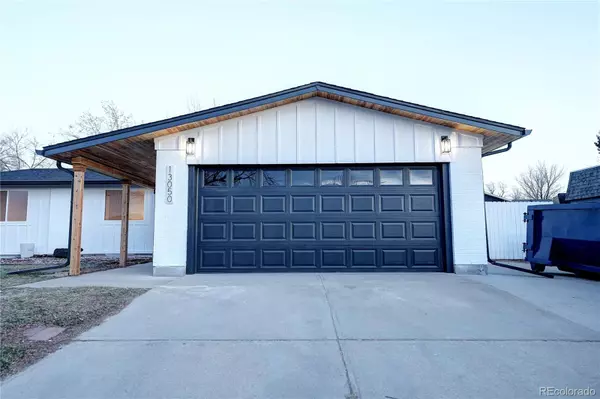$570,000
$588,500
3.1%For more information regarding the value of a property, please contact us for a free consultation.
4 Beds
3 Baths
2,477 SqFt
SOLD DATE : 05/06/2024
Key Details
Sold Price $570,000
Property Type Single Family Home
Sub Type Single Family Residence
Listing Status Sold
Purchase Type For Sale
Square Footage 2,477 sqft
Price per Sqft $230
Subdivision Montbello
MLS Listing ID 8289742
Sold Date 05/06/24
Style Traditional
Bedrooms 4
Full Baths 1
Three Quarter Bath 2
HOA Y/N No
Abv Grd Liv Area 1,700
Originating Board recolorado
Year Built 1969
Annual Tax Amount $1,974
Tax Year 2022
Lot Size 7,840 Sqft
Acres 0.18
Property Description
Welcome home to this luxurious and newly renovated "Modern-Farmhouse" style home in northeast Denver! This beautiful one-story home was thoughtfully redesigned inside and out to not only improve the looks but to also improve the functionality thus transforming this house into a gorgeous showcase home that is ready for you to move right in to! When you enter the home from either the two-car garage or the brand new front door you will be immediately be delighted by a new custom solid oak built-in mud area where the convenience of calling this home starts. This home has a grand wood burning brick fireplace to get cozy next to in the family area or you can convert that space into the dining area and turn the redesigned dining room into your new family room! Do what ever suits your needs the best! The seller spared no expense in transforming the former "pink house" on the block into now one of the most desirable homes in all of the neighborhood! Enjoy brand new energy efficient appliances, new luxurious bathrooms, a finished basement, large bedrooms, open spaces, and so many more upgrades in this Montbello Masterpiece! This house is just a couple of blocks away from the newly renovated Montbello High School which adds even more value to this amazing home.
Don't miss your opportunity to call this one-of-a-kind newly renovated home yours for years to come!
Location
State CO
County Denver
Zoning S-SU-D
Rooms
Basement Partial
Main Level Bedrooms 3
Interior
Interior Features Butcher Counters, Ceiling Fan(s), Granite Counters, Primary Suite, Smart Lights, Hot Tub, Walk-In Closet(s)
Heating Forced Air, Natural Gas
Cooling Central Air
Flooring Carpet, Tile, Vinyl
Fireplaces Number 1
Fireplaces Type Family Room, Wood Burning
Fireplace Y
Appliance Dishwasher, Disposal, Dryer, Microwave, Range, Refrigerator, Self Cleaning Oven, Washer
Exterior
Exterior Feature Rain Gutters
Parking Features Exterior Access Door, Storage
Garage Spaces 2.0
Fence Full
Utilities Available Electricity Connected, Natural Gas Connected
Roof Type Composition
Total Parking Spaces 4
Garage Yes
Building
Lot Description Level
Sewer Public Sewer
Water Public
Level or Stories One
Structure Type Block,Brick,Frame,Wood Siding
Schools
Elementary Schools Mcglone
Middle Schools Kipp Montbello College Prep
High Schools Montbello
School District Denver 1
Others
Senior Community No
Ownership Agent Owner
Acceptable Financing Cash, Conventional, FHA
Listing Terms Cash, Conventional, FHA
Special Listing Condition None
Read Less Info
Want to know what your home might be worth? Contact us for a FREE valuation!

Our team is ready to help you sell your home for the highest possible price ASAP

© 2025 METROLIST, INC., DBA RECOLORADO® – All Rights Reserved
6455 S. Yosemite St., Suite 500 Greenwood Village, CO 80111 USA
Bought with Brokers Guild Homes






