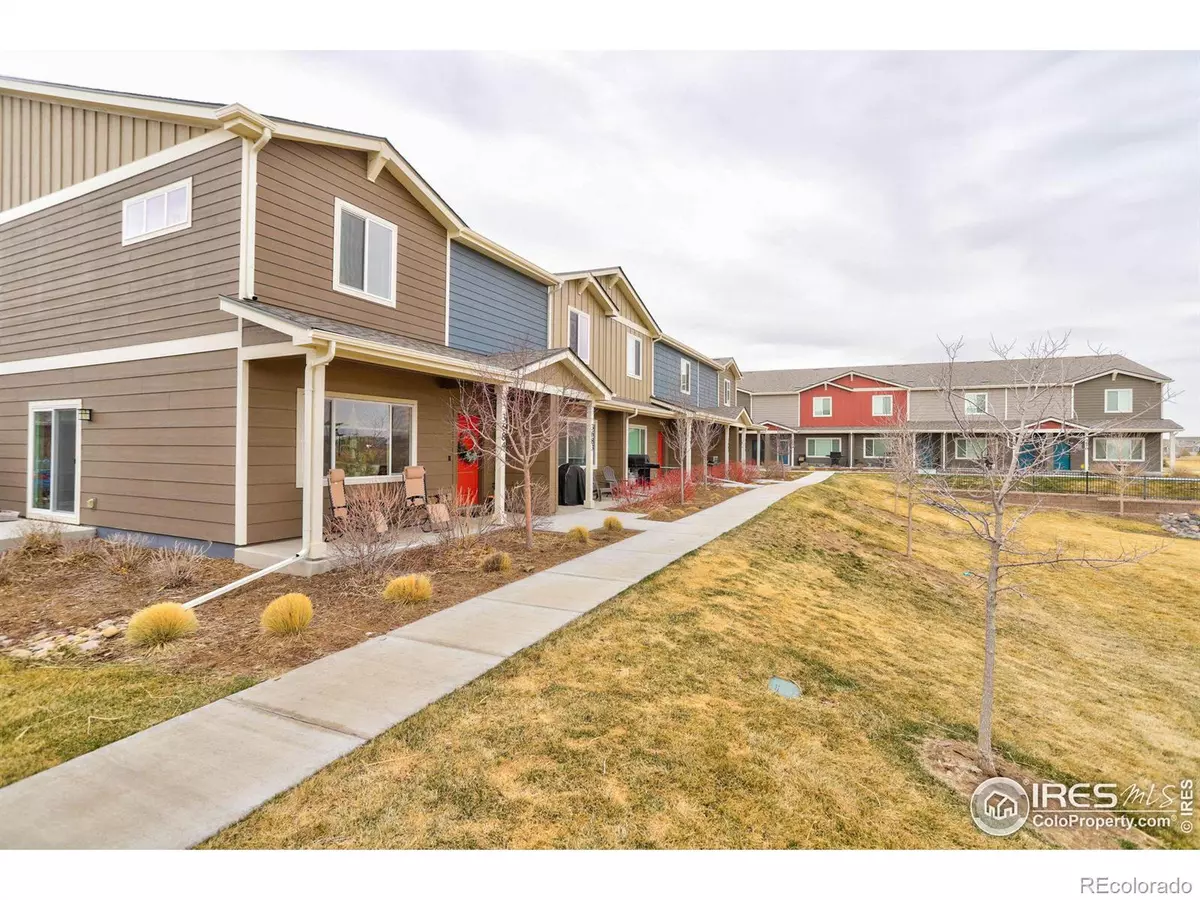$390,000
$385,000
1.3%For more information regarding the value of a property, please contact us for a free consultation.
3 Beds
3 Baths
1,692 SqFt
SOLD DATE : 05/03/2024
Key Details
Sold Price $390,000
Property Type Townhouse
Sub Type Townhouse
Listing Status Sold
Purchase Type For Sale
Square Footage 1,692 sqft
Price per Sqft $230
Subdivision Harvest Village Townhomes
MLS Listing ID IR1005089
Sold Date 05/03/24
Bedrooms 3
Full Baths 1
Half Baths 1
Three Quarter Bath 1
Condo Fees $217
HOA Fees $217/mo
HOA Y/N Yes
Abv Grd Liv Area 1,692
Originating Board recolorado
Year Built 2019
Annual Tax Amount $2,280
Tax Year 2022
Lot Size 1,742 Sqft
Acres 0.04
Property Description
Welcome to Harvest Village....and this newer construction two story townhome fronting the park /open space. Enter and you are sure to notice the open and spacious floor plan with elevated ceilings and luxury vinyl plank flooring. The kitchen features granite countertops, tile backsplash, stainless steel appliances, pantry, and a peninsula countertop for additional seating / entertaining. Adjacent to the kitchen you have a main floor half bath and a 2-car garage just off the kitchen for your convenience. Head upstairs to find three bedrooms with walk-in closets, a shared bathroom, and a conveniently located upstairs laundry. The primary suite is comprised of a spacious bedroom and an ensuite bathroom with double sinks, upgraded/tiled shower, spacious walk-in closet, and views east over the park and greenway.Head outside and enjoy the quiet solitude of a covered front porch overlooking the park and greenway. But that is not all. The Harvest Village Community features a pool (just to the NE / across the park) and a 2.6-acre park with playground, greenbelt, open space, walking trails and only a half of a mile from Rice Elementary.
Location
State CO
County Larimer
Zoning RES
Rooms
Basement None
Interior
Interior Features Open Floorplan, Walk-In Closet(s)
Heating Forced Air
Cooling Central Air
Equipment Satellite Dish
Fireplace N
Appliance Dishwasher, Disposal, Dryer, Microwave, Oven, Refrigerator, Self Cleaning Oven, Washer
Laundry In Unit
Exterior
Garage Spaces 2.0
Utilities Available Cable Available, Electricity Available, Natural Gas Available
Roof Type Composition
Total Parking Spaces 2
Garage Yes
Building
Lot Description Level, Open Space
Sewer Public Sewer
Water Public
Level or Stories Two
Structure Type Wood Frame
Schools
Elementary Schools Rice
Middle Schools Webber
High Schools Poudre
School District Poudre R-1
Others
Ownership Individual
Acceptable Financing Cash, Conventional, FHA, VA Loan
Listing Terms Cash, Conventional, FHA, VA Loan
Read Less Info
Want to know what your home might be worth? Contact us for a FREE valuation!

Our team is ready to help you sell your home for the highest possible price ASAP

© 2025 METROLIST, INC., DBA RECOLORADO® – All Rights Reserved
6455 S. Yosemite St., Suite 500 Greenwood Village, CO 80111 USA
Bought with RE/MAX Alliance-FTC South






