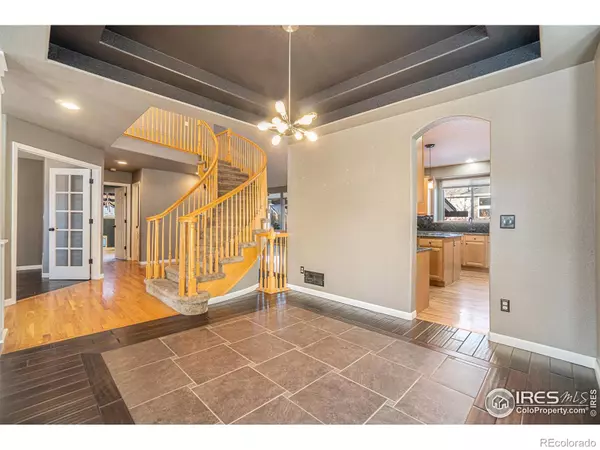$740,000
$750,000
1.3%For more information regarding the value of a property, please contact us for a free consultation.
3 Beds
4 Baths
3,986 SqFt
SOLD DATE : 04/29/2024
Key Details
Sold Price $740,000
Property Type Single Family Home
Sub Type Single Family Residence
Listing Status Sold
Purchase Type For Sale
Square Footage 3,986 sqft
Price per Sqft $185
Subdivision Moore Farm
MLS Listing ID IR1001042
Sold Date 04/29/24
Bedrooms 3
Full Baths 2
Half Baths 1
Three Quarter Bath 1
Condo Fees $697
HOA Fees $58/ann
HOA Y/N Yes
Abv Grd Liv Area 2,596
Originating Board recolorado
Year Built 2006
Annual Tax Amount $3,374
Tax Year 2022
Lot Size 7,405 Sqft
Acres 0.17
Property Description
Welcome home, as you step into the grand entryway, you will notice the elegant staircase that gracefully ascends to the expansive and well-appointed upper level. With three bedrooms, this residence offers abundant living space for all. Retreat to the secluded primary bedroom, a sanctuary of tranquility boasting vast dual closets and a luxurious bath-the epitome of relaxation. Those seeking a serene workspace, the formal study on the main floor provides the perfect space. The finished basement is a true highlight, featuring a bar, bathroom, and a generously sized bonus room-an ideal setting for entertaining guests. The oversized three-car garage not only accommodates vehicles but also provides a dedicated workspace for projects. You will enjoy relaxing or entertaining on the large covered patio in a beautifully landscaped backyard. This residence transcends the concept of a mere dwelling; it encapsulates a distinctive lifestyle. Rest assured, this home has been meticulously maintained and thoughtfully updated with notable extras such as a hot tub and sauna. Moore Farm offers exclusive amenities, including a private heated swimming pool with a wading pool, along with direct trail access to the lake and an extensive network of nearby trails for exploration. Seize this extraordinary opportunity to own a home that embodies both luxury and practicality.
Location
State CO
County Weld
Zoning Res
Rooms
Basement Full
Interior
Interior Features Eat-in Kitchen, Kitchen Island, Open Floorplan, Pantry, Sauna, Vaulted Ceiling(s), Walk-In Closet(s), Wet Bar
Heating Forced Air
Cooling Central Air
Flooring Wood
Fireplaces Type Living Room
Fireplace N
Appliance Dishwasher, Disposal, Refrigerator, Self Cleaning Oven
Laundry In Unit
Exterior
Exterior Feature Spa/Hot Tub
Garage Spaces 3.0
Utilities Available Electricity Available, Natural Gas Available
Roof Type Composition
Total Parking Spaces 3
Garage Yes
Building
Lot Description Sprinklers In Front
Sewer Public Sewer
Water Public
Level or Stories Two
Structure Type Wood Frame
Schools
Elementary Schools Legacy
Middle Schools Coal Ridge
High Schools Frederick
School District St. Vrain Valley Re-1J
Others
Ownership Individual
Acceptable Financing Cash, Conventional, VA Loan
Listing Terms Cash, Conventional, VA Loan
Read Less Info
Want to know what your home might be worth? Contact us for a FREE valuation!

Our team is ready to help you sell your home for the highest possible price ASAP

© 2025 METROLIST, INC., DBA RECOLORADO® – All Rights Reserved
6455 S. Yosemite St., Suite 500 Greenwood Village, CO 80111 USA
Bought with Coldwell Banker Realty-Boulder






