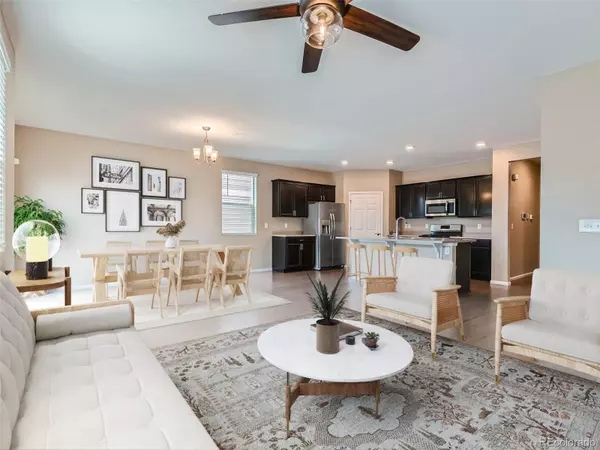$515,000
$515,000
For more information regarding the value of a property, please contact us for a free consultation.
3 Beds
2 Baths
1,644 SqFt
SOLD DATE : 04/22/2024
Key Details
Sold Price $515,000
Property Type Single Family Home
Sub Type Single Family Residence
Listing Status Sold
Purchase Type For Sale
Square Footage 1,644 sqft
Price per Sqft $313
Subdivision Clark Ranch
MLS Listing ID 6115379
Sold Date 04/22/24
Style Contemporary
Bedrooms 3
Full Baths 1
Three Quarter Bath 1
HOA Y/N No
Abv Grd Liv Area 1,644
Originating Board recolorado
Year Built 2019
Annual Tax Amount $5,021
Tax Year 2023
Lot Size 5,662 Sqft
Acres 0.13
Property Description
New, beautiful, & turn key describe the elegantly appointed 6810 Gwen Street in beautiful Frederick Colorado. Just completed in 2019, this modern home has all of the perks of a traditional new build plus the turn key experience of a fully landscaped yard! Nestled in the quiet Clark Ranch subdivision this home is minutes from parks, shops, restaurants, and the Carbon Valley Recreation Center. Everything still feels new, and you'll easily be able to tell pulling up to the home. Once inside the expansive floor plan comes to light with a spacious and open melding of the kitchen, dining, and living rooms; entertaining is easy in this open concept. Bedroom 2 and 3 can easily be made into an office, gym, craft room, bedroom, or really anything else you can think of. These rooms are separated by a spacious full bathroom. The primary suite is expansive and features a large walk in closet and an en-suite bathroom. Attached to the home is a generous 2-car garage with an epoxy floor coating & plenty of room for all of your storage needs. Enjoy the new low maintenance deck with established landscaping all around with all of our beautiful Colorado weather. With a new roof just completed, this home truly is as turn-key as they come. Come check out 6810 Gwen Street now!
Location
State CO
County Weld
Zoning RES
Rooms
Basement Crawl Space
Main Level Bedrooms 3
Interior
Interior Features Ceiling Fan(s), High Ceilings, Kitchen Island, No Stairs, Open Floorplan, Pantry, Smart Thermostat, Smoke Free, Walk-In Closet(s)
Heating Forced Air, Natural Gas
Cooling Central Air
Flooring Carpet, Wood
Fireplace N
Appliance Dishwasher, Disposal, Gas Water Heater, Microwave, Oven, Range, Range Hood, Refrigerator
Exterior
Exterior Feature Garden, Private Yard, Rain Gutters
Parking Features Floor Coating
Garage Spaces 2.0
Fence Full
Utilities Available Cable Available, Electricity Connected, Internet Access (Wired), Natural Gas Connected, Phone Available
Roof Type Composition
Total Parking Spaces 2
Garage Yes
Building
Lot Description Landscaped, Sprinklers In Front, Sprinklers In Rear
Foundation Concrete Perimeter
Sewer Public Sewer
Water Public
Level or Stories One
Structure Type Cement Siding,Frame,Stone
Schools
Elementary Schools Thunder Valley
Middle Schools Thunder Valley
High Schools Frederick
School District St. Vrain Valley Re-1J
Others
Senior Community No
Ownership Individual
Acceptable Financing Cash, Conventional, FHA, USDA Loan, VA Loan
Listing Terms Cash, Conventional, FHA, USDA Loan, VA Loan
Special Listing Condition None
Read Less Info
Want to know what your home might be worth? Contact us for a FREE valuation!

Our team is ready to help you sell your home for the highest possible price ASAP

© 2025 METROLIST, INC., DBA RECOLORADO® – All Rights Reserved
6455 S. Yosemite St., Suite 500 Greenwood Village, CO 80111 USA
Bought with Compass - Denver






