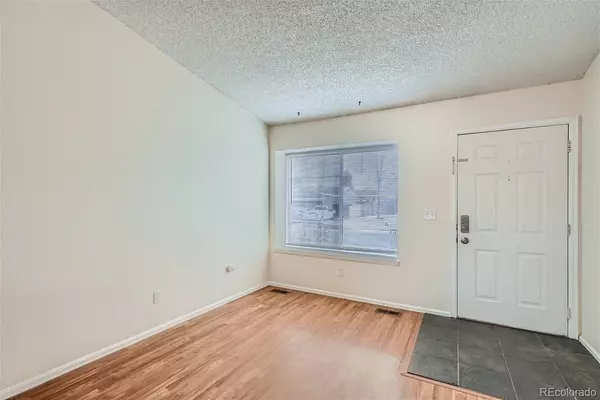$545,000
$549,000
0.7%For more information regarding the value of a property, please contact us for a free consultation.
3 Beds
2 Baths
1,402 SqFt
SOLD DATE : 04/10/2024
Key Details
Sold Price $545,000
Property Type Single Family Home
Sub Type Single Family Residence
Listing Status Sold
Purchase Type For Sale
Square Footage 1,402 sqft
Price per Sqft $388
Subdivision Glenbrook
MLS Listing ID 4384835
Sold Date 04/10/24
Bedrooms 3
Full Baths 1
Three Quarter Bath 1
HOA Y/N No
Abv Grd Liv Area 1,402
Originating Board recolorado
Year Built 1982
Annual Tax Amount $2,105
Tax Year 2022
Lot Size 6,098 Sqft
Acres 0.14
Property Description
Welcome to this peaceful home in the popular neighborhood of Marston. Upon entering you'll notice the high ceilings and vast living space. The living room seamlessly connects to the kitchen for an open concept floorplan with a bar right in the middle, great for entertaining. Beyond the sliding glass doors off the kitchen, discover a generous patio and yard – an oasis for all year festivities. The main living room flows down to the second living room that boasts a large gas fireplace. A 3/4 bathroom, laundry room, and extra storage in the crawl space on the lower level add practical convenience. Upstairs you will find 3 generously sized bedrooms and a large, full bathroom. Highlighted features: Luxury LVP Flooring, new paint, new carpet, and new lighting, newer furnace and water heater. Marston is renowned for its proximity to hiking and biking trails, perfect for those who relish the great outdoors. Explore exciting water activities at Bear Lake during the summer. For those seeking mountain retreats, the quick access to I-70 makes this home an ideal hub for spontaneous getaways. This residence is more than just a house; it's a haven where modern elegance meets the joy of everyday living.
Location
State CO
County Denver
Zoning R-1
Rooms
Basement Partial
Interior
Heating Forced Air
Cooling Evaporative Cooling
Fireplace N
Exterior
Garage Spaces 2.0
Roof Type Composition
Total Parking Spaces 2
Garage Yes
Building
Lot Description Level
Sewer Public Sewer
Water Public
Level or Stories Tri-Level
Structure Type Brick
Schools
Elementary Schools Grant Ranch E-8
Middle Schools Grant Ranch E-8
High Schools John F. Kennedy
School District Denver 1
Others
Senior Community No
Ownership Corporation/Trust
Acceptable Financing 1031 Exchange, Cash, Conventional, FHA, VA Loan
Listing Terms 1031 Exchange, Cash, Conventional, FHA, VA Loan
Special Listing Condition None
Read Less Info
Want to know what your home might be worth? Contact us for a FREE valuation!

Our team is ready to help you sell your home for the highest possible price ASAP

© 2025 METROLIST, INC., DBA RECOLORADO® – All Rights Reserved
6455 S. Yosemite St., Suite 500 Greenwood Village, CO 80111 USA
Bought with Coldwell Banker Realty 28






