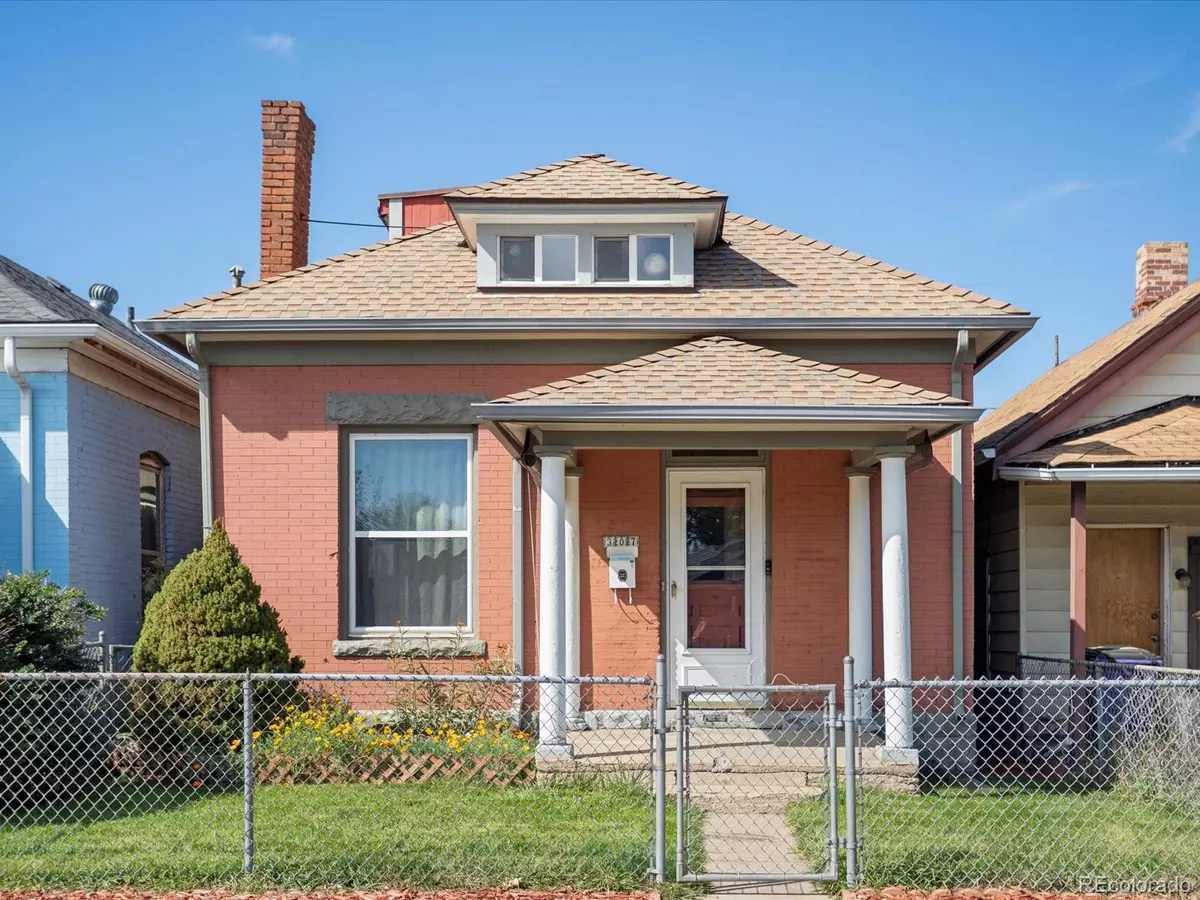$520,000
$525,000
1.0%For more information regarding the value of a property, please contact us for a free consultation.
2 Beds
1 Bath
1,045 SqFt
SOLD DATE : 04/08/2024
Key Details
Sold Price $520,000
Property Type Single Family Home
Sub Type Single Family Residence
Listing Status Sold
Purchase Type For Sale
Square Footage 1,045 sqft
Price per Sqft $497
Subdivision Baker
MLS Listing ID 2560009
Sold Date 04/08/24
Style Bungalow
Bedrooms 2
Full Baths 1
HOA Y/N No
Abv Grd Liv Area 1,045
Originating Board recolorado
Year Built 1900
Annual Tax Amount $2,463
Tax Year 2022
Lot Size 3,049 Sqft
Acres 0.07
Property Description
Welcome to an exquisite property nestled in the heart of the historic Baker neighborhood! This captivating single-family brick home offers a perfect blend of classic charm and modern convenience.Upon entering, you'll be enchanted by the expansive and welcoming great room, an ideal setting for hosting gatherings with friends and family. The seamlessly integrated open kitchen complements the great room, creating a harmonious and practical living space.The residence boasts two well-appointed bedrooms, providing comfortable accommodations for you and your loved ones. With one full bathroom and two additional vanities with sinks, the home ensures convenience and flexibility during those bustling morning routines.A standout feature of this property is the 5-year-old 2-car garage—a modern addition that provides not only secure parking but also ample storage space for your vehicles and belongings.Beyond the confines of this charming abode lies the historic Baker neighborhood, renowned for its character, tree-lined streets, and unique architectural details. Living here guarantees a strong sense of community and convenient access to a plethora of amenities, including breweries, restaurants, bars, and live music venues.This property invites you to experience the perfect balance of historic allure and contemporary comfort. Make this house your home and relish in the vibrant lifestyle that the Baker neighborhood has to offer!
Location
State CO
County Denver
Zoning U-RH-2.5
Rooms
Basement Cellar
Main Level Bedrooms 1
Interior
Interior Features Breakfast Nook, Built-in Features, Eat-in Kitchen, Entrance Foyer, Open Floorplan, Walk-In Closet(s)
Heating Forced Air
Cooling Evaporative Cooling
Flooring Carpet, Wood
Fireplace N
Appliance Dishwasher, Oven, Refrigerator
Laundry In Unit
Exterior
Exterior Feature Garden, Private Yard
Garage Spaces 2.0
Fence Full
Roof Type Composition
Total Parking Spaces 2
Garage No
Building
Lot Description Level, Sprinklers In Front, Sprinklers In Rear
Foundation Concrete Perimeter
Sewer Public Sewer
Water Public
Level or Stories Two
Structure Type Brick
Schools
Elementary Schools Dcis At Fairmont
Middle Schools Strive Westwood
High Schools West Leadership
School District Denver 1
Others
Senior Community No
Ownership Individual
Acceptable Financing 1031 Exchange, Cash, Conventional, FHA, VA Loan
Listing Terms 1031 Exchange, Cash, Conventional, FHA, VA Loan
Special Listing Condition None
Read Less Info
Want to know what your home might be worth? Contact us for a FREE valuation!

Our team is ready to help you sell your home for the highest possible price ASAP

© 2025 METROLIST, INC., DBA RECOLORADO® – All Rights Reserved
6455 S. Yosemite St., Suite 500 Greenwood Village, CO 80111 USA
Bought with HomeSmart Realty






