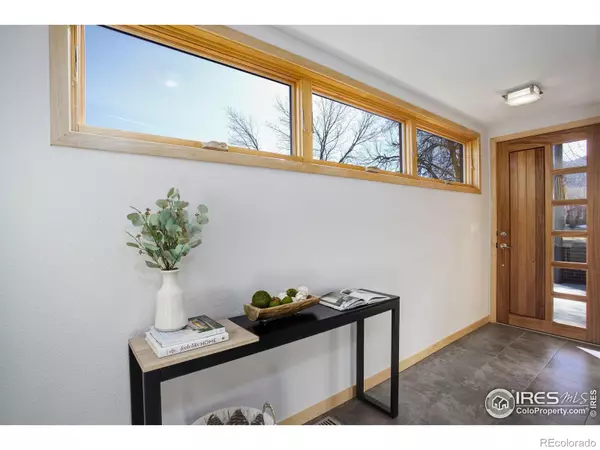$1,700,000
$1,700,000
For more information regarding the value of a property, please contact us for a free consultation.
4 Beds
3 Baths
3,057 SqFt
SOLD DATE : 04/05/2024
Key Details
Sold Price $1,700,000
Property Type Single Family Home
Sub Type Single Family Residence
Listing Status Sold
Purchase Type For Sale
Square Footage 3,057 sqft
Price per Sqft $556
Subdivision Parsons Park
MLS Listing ID IR1004065
Sold Date 04/05/24
Style Contemporary
Bedrooms 4
Full Baths 2
Three Quarter Bath 1
HOA Y/N No
Abv Grd Liv Area 2,085
Originating Board recolorado
Year Built 1984
Annual Tax Amount $8,766
Tax Year 2023
Lot Size 8,276 Sqft
Acres 0.19
Property Description
North Boulder gem with modern style, character and charm! Bask in the natural light of this thoughtfully renovated home featuring a sunny open plan, vaulted ceilings, flatiron views, original exposed brick walls, hardwood maple floors, and a large chef's kitchen with island, quartz countertops, high-end appliances including induction cooktop, convection oven, and walk-in pantry. Experience the joy of entertaining where kitchen, dining and living room are seamlessly connected and the large deck beckons for summertime enjoyment in the secluded backyard with mature trees and professional landscaping. Ascend to the second level primary suite where you'll be greeted with expansive views of the flatirons, a private balcony, and luxurious bath with Jacuzzi soaking tub. This immaculate home has spared no detail and offers brand new central AC and high-efficiency furnace plus fresh paint inside and out! You'll love this central location with an easy walk to the Community Gardens, North Boulder Recreation Center, Ideal Market, and Beleza Coffee, or a short jaunt west to hiking trails at Mt. Sanitas or Wonderland Lake. Pearl Street is just minutes away.
Location
State CO
County Boulder
Zoning RES
Rooms
Basement Full
Main Level Bedrooms 2
Interior
Interior Features Five Piece Bath, Kitchen Island, Open Floorplan, Pantry, Radon Mitigation System, Vaulted Ceiling(s), Walk-In Closet(s)
Heating Forced Air
Cooling Central Air, Evaporative Cooling
Flooring Tile, Wood
Fireplace N
Appliance Dishwasher, Disposal, Dryer, Microwave, Oven, Refrigerator, Self Cleaning Oven, Washer
Laundry In Unit
Exterior
Exterior Feature Balcony
Garage Spaces 2.0
Fence Fenced
Utilities Available Cable Available, Electricity Available, Internet Access (Wired), Natural Gas Available
View Mountain(s)
Roof Type Composition
Total Parking Spaces 2
Garage Yes
Building
Lot Description Flood Zone, Level, Sprinklers In Front
Water Public
Level or Stories Two
Structure Type Brick,Stucco,Wood Frame,Wood Siding
Schools
Elementary Schools Foothill
Middle Schools Casey
High Schools Boulder
School District Boulder Valley Re 2
Others
Ownership Individual
Acceptable Financing Cash, Conventional
Listing Terms Cash, Conventional
Read Less Info
Want to know what your home might be worth? Contact us for a FREE valuation!

Our team is ready to help you sell your home for the highest possible price ASAP

© 2025 METROLIST, INC., DBA RECOLORADO® – All Rights Reserved
6455 S. Yosemite St., Suite 500 Greenwood Village, CO 80111 USA
Bought with Westwater Realty






