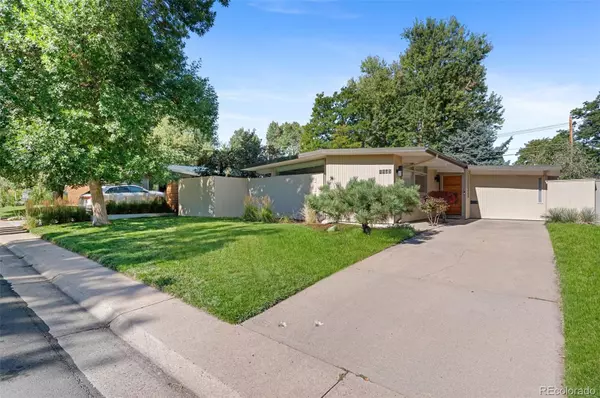$991,500
$1,000,000
0.9%For more information regarding the value of a property, please contact us for a free consultation.
3 Beds
2 Baths
1,582 SqFt
SOLD DATE : 04/05/2024
Key Details
Sold Price $991,500
Property Type Single Family Home
Sub Type Single Family Residence
Listing Status Sold
Purchase Type For Sale
Square Footage 1,582 sqft
Price per Sqft $626
Subdivision Krisana Park
MLS Listing ID 4990872
Sold Date 04/05/24
Style Mid-Century Modern
Bedrooms 3
Full Baths 1
Three Quarter Bath 1
HOA Y/N No
Abv Grd Liv Area 1,582
Originating Board recolorado
Year Built 1955
Annual Tax Amount $2,304
Tax Year 2022
Lot Size 6,098 Sqft
Acres 0.14
Property Description
Welcome to this stunning mid-century modern home nestled in the Krisana Park neighborhood of Denver. Designed by renowned architect H.B. Wolff and owned by an artist and interior designer, this meticulously maintained residence offers a perfect blend of original floorplan charm and thoughtful updates. As you step through the handmade solid teak front door, you're greeted by the original hardwood floors and Italian porcelain tile. The spacious living room boasts floor-to-ceiling windows, filling the space with abundant natural light. A sliding door leads to the concrete lanai, creating a seamless transition between indoor and outdoor living spaces, perfect for entertaining or enjoying a quiet morning coffee. A gas fireplace, providing both warmth and ambiance during cooler evenings. The addition, thoughtfully integrated and designed by architect Stephen Barsh of Barsh Design offers modern functionality while preserving its mid-century character. The kitchen is warm and inviting, featuring Richlite countertops and Ann Sacks artisan crafted mosaic tile backsplash. The solid teak counter in the front bath and teak cabinet in the master bath add a touch of luxury and sophistication. This home offers practical amenities, including a new furnace, laundry/utility room, and a large hallway closet with built-ins for ample storage. Outside, you'll find a wood deck with a pergola, perfect for al fresco dining or relaxing in the shade. Additionally, a storage shed and shop/storage/gym room provide extra space for tools, hobbies, or potentially converting back into a garage or carport. Built in 1955, this mid-century gem exudes timeless style and elegance. Whether you're drawn to its architectural significance, the thoughtful design details, or the desirable Krisana Park location, this home is sure to captivate and inspire. Don't miss your opportunity to own a piece of Denver's architectural and design history in this one-of-a-kind residence. Schedule your showing today!
Location
State CO
County Denver
Zoning S-SU-D
Rooms
Basement Crawl Space
Main Level Bedrooms 3
Interior
Interior Features Breakfast Nook, No Stairs, Open Floorplan
Heating Forced Air
Cooling Evaporative Cooling
Flooring Tile, Wood
Fireplace N
Appliance Dishwasher, Microwave, Oven, Range, Refrigerator
Laundry In Unit
Exterior
Exterior Feature Dog Run, Lighting, Private Yard
Garage Spaces 1.0
Fence Partial
Utilities Available Cable Available, Electricity Available, Electricity Connected, Phone Available, Phone Connected
Roof Type Unknown
Total Parking Spaces 1
Garage Yes
Building
Lot Description Level
Sewer Public Sewer
Water Public
Level or Stories One
Structure Type Frame
Schools
Elementary Schools Ellis
Middle Schools Merrill
High Schools Thomas Jefferson
School District Denver 1
Others
Senior Community No
Ownership Individual
Acceptable Financing 1031 Exchange, Cash, Conventional, FHA, Jumbo, VA Loan
Listing Terms 1031 Exchange, Cash, Conventional, FHA, Jumbo, VA Loan
Special Listing Condition None
Read Less Info
Want to know what your home might be worth? Contact us for a FREE valuation!

Our team is ready to help you sell your home for the highest possible price ASAP

© 2025 METROLIST, INC., DBA RECOLORADO® – All Rights Reserved
6455 S. Yosemite St., Suite 500 Greenwood Village, CO 80111 USA
Bought with Brokers Guild Real Estate






