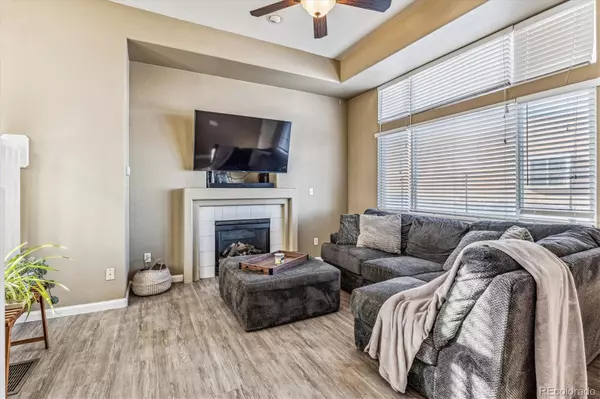$359,900
$359,900
For more information regarding the value of a property, please contact us for a free consultation.
3 Beds
3 Baths
1,192 SqFt
SOLD DATE : 03/29/2024
Key Details
Sold Price $359,900
Property Type Townhouse
Sub Type Townhouse
Listing Status Sold
Purchase Type For Sale
Square Footage 1,192 sqft
Price per Sqft $301
Subdivision Jasmine Estates
MLS Listing ID 1640552
Sold Date 03/29/24
Bedrooms 3
Full Baths 2
Half Baths 1
Condo Fees $340
HOA Fees $340/mo
HOA Y/N Yes
Abv Grd Liv Area 1,192
Originating Board recolorado
Year Built 2000
Annual Tax Amount $2,506
Tax Year 2023
Property Description
Welcome to this charming end unit townhome in Jasmine Estates! This cozy 3 Bdrm/3 Bath home boasts a beautiful combination of frame and stone construction, with a one-car attached garage for your convenience. Adjacent visitor parking makes hosting a breeze. Finished garage also offers an access door and additional storage. Enjoy the backdrop of the elementary school as your backyard, and soak up the sun on the front patio, perfect for plants and relaxation.
Step into the inviting great room with its cooling fan, and cozy gas log fireplace. The TV mount is included, allowing you to customize your entertainment setup. The entire main floor features durable LVP flooring, offering both style and practicality. Spacious kitchen offers plenty of room for prepping a meal with friends and family and is open to the adjacent dining area and great room. This lovely home comes fully equipped with a washer, dryer, and all kitchen appliances including the refrigerator.
Conveniently, there's a half bath on the main floor, while upstairs, the primary bedroom offers stunning mountain views and an updated full bath. Wake up to breathtaking sights of Longs Peak, Mt. Evans, and Pikes Peak, with spectacular sunsets and sunrises.
The secondary bedroom features a ceiling fan and attached shelving, while the third bedroom is ideal for use as an office space with the laminate flooring. The reasonably priced HOA includes all the exterior maintenance of this home, including the roof, as well as snow removal, trash, water, clubhouse, park and pool. Ideally located near shopping and restaurants. There are 2 elementary schools within walking distance. Only 20 min from North Denver, 25 min to DIA, and 30 min to Boulder or Golden. Don't miss out on this fantastic opportunity to call this house your home!
Location
State CO
County Adams
Zoning P-U-D
Rooms
Basement Crawl Space
Interior
Interior Features Breakfast Nook, Ceiling Fan(s), Eat-in Kitchen, Granite Counters, High Ceilings, High Speed Internet, Open Floorplan, Pantry, Primary Suite, Quartz Counters, Smoke Free, Wired for Data
Heating Forced Air, Natural Gas
Cooling Central Air
Flooring Carpet, Laminate, Tile
Fireplaces Number 1
Fireplaces Type Gas Log, Great Room
Fireplace Y
Appliance Dishwasher, Disposal, Dryer, Microwave, Oven, Range, Refrigerator, Self Cleaning Oven, Washer
Laundry In Unit
Exterior
Exterior Feature Rain Gutters
Parking Features Concrete, Exterior Access Door, Storage
Garage Spaces 1.0
Fence Full
Utilities Available Cable Available, Electricity Connected, Internet Access (Wired), Natural Gas Connected, Phone Available
View Mountain(s)
Roof Type Composition
Total Parking Spaces 5
Garage Yes
Building
Foundation Slab
Sewer Public Sewer
Water Public
Level or Stories Two
Structure Type Frame,Rock,Wood Siding
Schools
Elementary Schools Glacier Peak
Middle Schools Shadow Ridge
High Schools Horizon
School District Adams 12 5 Star Schl
Others
Senior Community No
Ownership Individual
Acceptable Financing Cash, Conventional, FHA, VA Loan
Listing Terms Cash, Conventional, FHA, VA Loan
Special Listing Condition None
Pets Allowed Yes
Read Less Info
Want to know what your home might be worth? Contact us for a FREE valuation!

Our team is ready to help you sell your home for the highest possible price ASAP

© 2025 METROLIST, INC., DBA RECOLORADO® – All Rights Reserved
6455 S. Yosemite St., Suite 500 Greenwood Village, CO 80111 USA
Bought with Keller Williams Real Estate LLC






