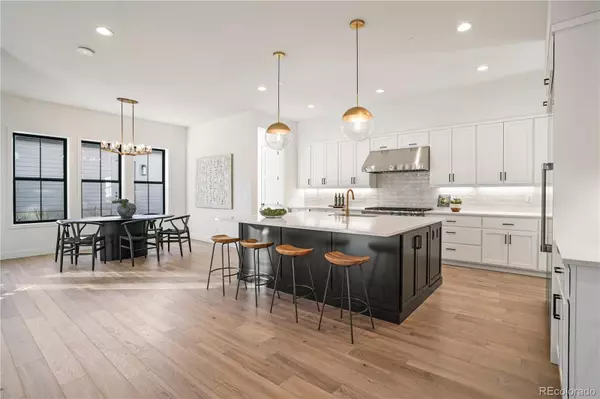$2,425,000
$2,500,000
3.0%For more information regarding the value of a property, please contact us for a free consultation.
5 Beds
6 Baths
4,920 SqFt
SOLD DATE : 03/26/2024
Key Details
Sold Price $2,425,000
Property Type Single Family Home
Sub Type Single Family Residence
Listing Status Sold
Purchase Type For Sale
Square Footage 4,920 sqft
Price per Sqft $492
Subdivision Washington Park East
MLS Listing ID 6758166
Sold Date 03/26/24
Bedrooms 5
Full Baths 4
Half Baths 1
Three Quarter Bath 1
HOA Y/N No
Abv Grd Liv Area 3,672
Originating Board recolorado
Year Built 2023
Annual Tax Amount $3,916
Tax Year 2022
Lot Size 6,098 Sqft
Acres 0.14
Property Description
Modern elegance flourishes in this East Wash Park home constructed by Thomas James Homes. Surrounded by picturesque landscaping, a stately stone exterior welcomes residents into an open-concept floorplan flowing w/ towering ceilings and wide plank engineered hardwood flooring. A main-floor office presents a private home workspace while a formal dining room sets the stage for hosting at-home soirees. Grounded by a modern fireplace, a spacious great room offers outdoor connectivity to a covered patio. Indulge in culinary excellence in a well-appointed kitchen flaunting a vast center island, a walk-in pantry, stainless steel appliances and high-end custom cabinetry. Restful tranquility awaits in a primary suite boasting a luxe bath w/ a freestanding soaking tub and a walk-in shower. Each additional upper-level bedroom offers a relaxing retreat w/ en-suite baths. Flexible living space is discovered in a finished basement featuring a media room, bedroom, bath and ample storage. **New TJH homeowners will also receive a complimentary 1-year membership to Inspirato, a leader in luxury travel**.
Location
State CO
County Denver
Zoning U-SU-C
Rooms
Basement Full
Interior
Heating Forced Air
Cooling Central Air
Flooring Carpet, Tile, Wood
Fireplaces Number 1
Fireplaces Type Great Room
Fireplace Y
Appliance Dishwasher, Microwave, Range, Range Hood, Refrigerator, Tankless Water Heater
Exterior
Garage Spaces 3.0
Roof Type Composition
Total Parking Spaces 3
Garage No
Building
Lot Description Level
Sewer Public Sewer
Level or Stories Two
Structure Type Other
Schools
Elementary Schools Steele
Middle Schools Merrill
High Schools South
School District Denver 1
Others
Senior Community No
Ownership Corporation/Trust
Acceptable Financing Cash, Conventional, Other
Listing Terms Cash, Conventional, Other
Special Listing Condition None
Read Less Info
Want to know what your home might be worth? Contact us for a FREE valuation!

Our team is ready to help you sell your home for the highest possible price ASAP

© 2025 METROLIST, INC., DBA RECOLORADO® – All Rights Reserved
6455 S. Yosemite St., Suite 500 Greenwood Village, CO 80111 USA
Bought with Compass - Denver






