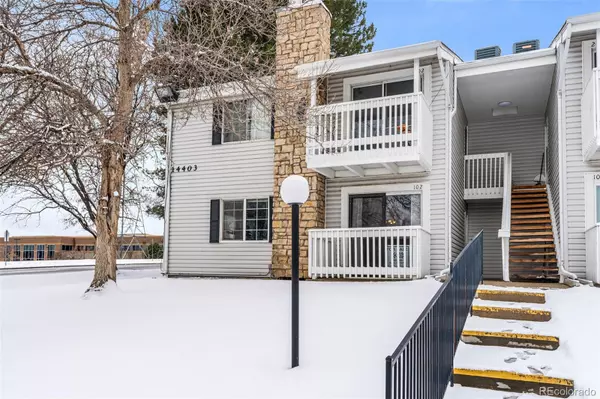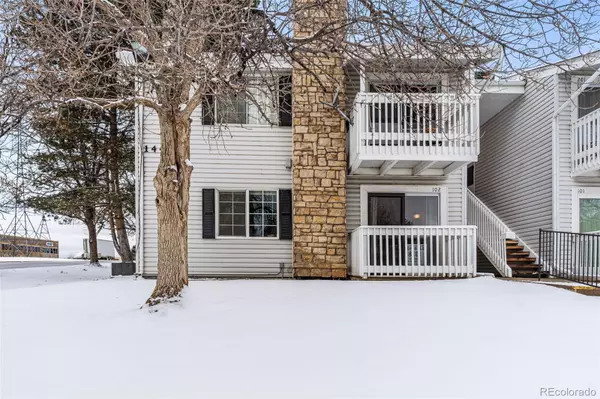$224,000
$219,000
2.3%For more information regarding the value of a property, please contact us for a free consultation.
1 Bed
1 Bath
708 SqFt
SOLD DATE : 03/27/2024
Key Details
Sold Price $224,000
Property Type Condo
Sub Type Condominium
Listing Status Sold
Purchase Type For Sale
Square Footage 708 sqft
Price per Sqft $316
Subdivision Brandychase
MLS Listing ID 9908291
Sold Date 03/27/24
Bedrooms 1
Full Baths 1
Condo Fees $320
HOA Fees $320/mo
HOA Y/N Yes
Abv Grd Liv Area 708
Originating Board recolorado
Year Built 1979
Annual Tax Amount $1,141
Tax Year 2022
Property Description
Welcome home to this cozy remodeled condo, ready for you to call home! This light and bright main floor spacious floor plan has been updated throughout. You have a mix of carpet and LVP flooring throughout. Enjoy your updated kitchen countertops and updated cabinets, complete with a small pantry. The dining room area is perfect for a nice table and still connected to the living room and kitchen, giving it a nice flow. Stay warm and toasty by your very own wood-burning stone fireplace in your inviting family room. Fall in love with your roomy primary bedroom, equipped with a large walk-in closet and large window. The interior doors have also been updated to solid wood doors, and the main entry door also replaced. The full bath has also been updated with tile flooring and newer tiled shower/tub surround. This unit also has an in-unit washer and dryer, that also offers extra storage shelves! There is a balcony off of the main living space, that also offers a lot of natural light to come in the sliding glass door. The updated furnace is a high-efficiency unit. The condo community features a pool, tennis court, basketball, picnic area and playground. This unit also comes with it's own reserved parking space right in front of the stairs leading to the door. Located minutes from the bus stops and the Aurora Metro light rail station, this location has it all. It is also close access to DIA, Aurora Mall and Anschutz Medical Center. Schedule your showing today!
Location
State CO
County Arapahoe
Rooms
Main Level Bedrooms 1
Interior
Interior Features High Ceilings, No Stairs, Open Floorplan, Pantry, Smoke Free, Walk-In Closet(s)
Heating Forced Air
Cooling Central Air
Flooring Carpet, Tile, Vinyl
Fireplace N
Appliance Dishwasher, Disposal, Dryer, Oven, Refrigerator, Washer
Laundry In Unit
Exterior
Roof Type Composition
Total Parking Spaces 1
Garage No
Building
Sewer Community Sewer
Water Public
Level or Stories One
Structure Type Wood Siding
Schools
Elementary Schools Jewell
Middle Schools Aurora Hills
High Schools Gateway
School District Adams-Arapahoe 28J
Others
Senior Community No
Ownership Individual
Acceptable Financing Cash, Conventional, FHA, VA Loan
Listing Terms Cash, Conventional, FHA, VA Loan
Special Listing Condition None
Read Less Info
Want to know what your home might be worth? Contact us for a FREE valuation!

Our team is ready to help you sell your home for the highest possible price ASAP

© 2025 METROLIST, INC., DBA RECOLORADO® – All Rights Reserved
6455 S. Yosemite St., Suite 500 Greenwood Village, CO 80111 USA
Bought with RE/MAX Professionals






