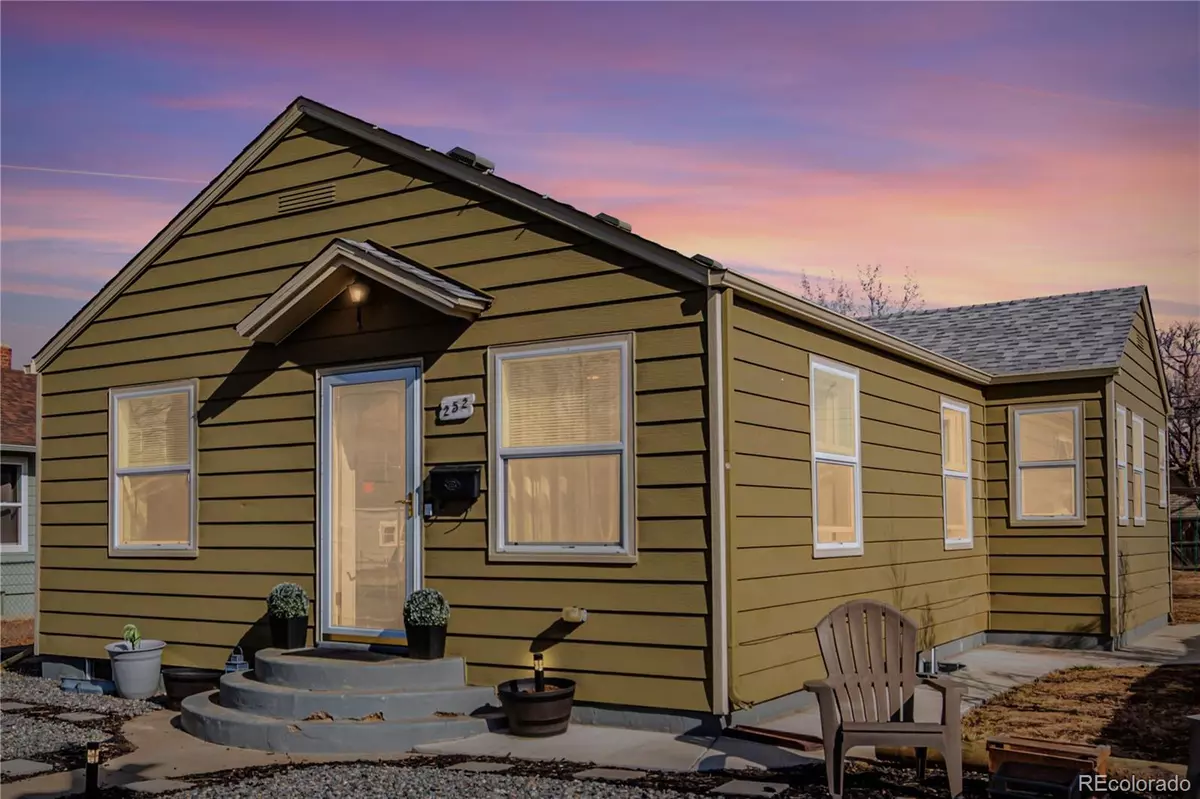$450,000
$450,000
For more information regarding the value of a property, please contact us for a free consultation.
4 Beds
2 Baths
1,626 SqFt
SOLD DATE : 03/25/2024
Key Details
Sold Price $450,000
Property Type Single Family Home
Sub Type Single Family Residence
Listing Status Sold
Purchase Type For Sale
Square Footage 1,626 sqft
Price per Sqft $276
Subdivision Central Addition To Brighton
MLS Listing ID 8553779
Sold Date 03/25/24
Style Contemporary
Bedrooms 4
Full Baths 1
Three Quarter Bath 1
HOA Y/N No
Abv Grd Liv Area 1,046
Originating Board recolorado
Year Built 1912
Annual Tax Amount $2,320
Tax Year 2022
Lot Size 7,405 Sqft
Acres 0.17
Property Description
Nestled in the heart of Brighton, this traditional style home offers a blend of modern updates and classic appeal. The perfectly proportioned space has been meticulously updated, marrying classic appeal with modern sensibilities. Step inside and be greeted by a front room that exudes warmth and invites relaxation. The large picture window bathes the space in natural light, creating a serene ambiance that sets the tone for the rest of the home. The airy living room features chic grey tile flooring, adding a touch of contemporary flair while maintaining the home's classic charms. Explore the well-balanced open layout, with designated spaces offering both flow and function. The charming dining area is perfect for entertaining, while the thoughtfully laid out kitchen is a chef's dream. Featuring stainless steel appliances, elegant modern espresso cabinetry, timeless subway tile backsplash, a functional breakfast bar, and an abundance of counter space, this kitchen is as beautiful as it is functional. With four well-appointed bedrooms, each offering generous closet space, and two beautifully updated bathrooms, this home caters to both comfort and style. The neutral color palette throughout creates a sense of tranquility, providing the perfect backdrop for personal touches. Outside, the front yard is a testament to thoughtful landscaping, featuring xeriscaping for water conservation and low maintenance. In the backyard, the covered patio offers a peaceful retreat to enjoy a morning coffee or soak in the Colorado sunshine. The expansive yard boasts an abundance of green space, providing endless opportunities for outdoor enjoyment. RV parking and a two-car garage add to the home's appeal, offering convenience and practicality without compromising on either. Experience the allure of small-town living with this bijou property, where simplicity meets sophistication. Discover a space that feels just right, where every corner is a nod to thoughtful design.
Location
State CO
County Adams
Rooms
Basement Finished
Main Level Bedrooms 2
Interior
Interior Features High Speed Internet, Primary Suite, Quartz Counters, Walk-In Closet(s)
Heating Forced Air, Natural Gas
Cooling None
Flooring Carpet, Tile
Fireplace Y
Appliance Dishwasher, Disposal, Microwave, Range
Laundry In Unit
Exterior
Exterior Feature Rain Gutters
Garage Spaces 2.0
Fence Full
Utilities Available Cable Available, Electricity Available, Internet Access (Wired), Natural Gas Available, Phone Available
Roof Type Composition
Total Parking Spaces 6
Garage No
Building
Lot Description Level
Foundation Concrete Perimeter, Slab
Sewer Public Sewer
Water Public
Level or Stories One
Structure Type Frame,Wood Siding
Schools
Elementary Schools North
Middle Schools Overland Trail
High Schools Brighton
School District School District 27-J
Others
Senior Community No
Ownership Individual
Acceptable Financing Cash, Conventional, FHA, VA Loan
Listing Terms Cash, Conventional, FHA, VA Loan
Special Listing Condition None
Read Less Info
Want to know what your home might be worth? Contact us for a FREE valuation!

Our team is ready to help you sell your home for the highest possible price ASAP

© 2025 METROLIST, INC., DBA RECOLORADO® – All Rights Reserved
6455 S. Yosemite St., Suite 500 Greenwood Village, CO 80111 USA
Bought with Keller Williams Partners Realty






