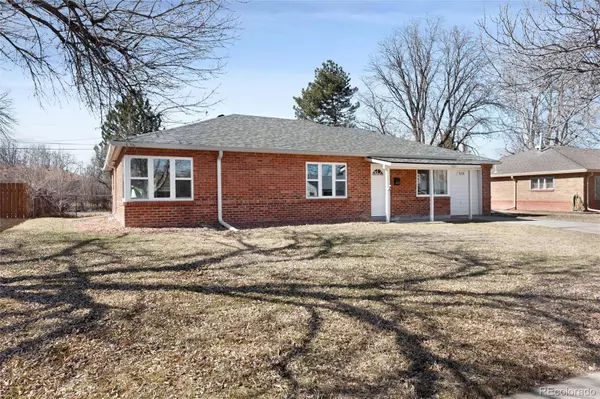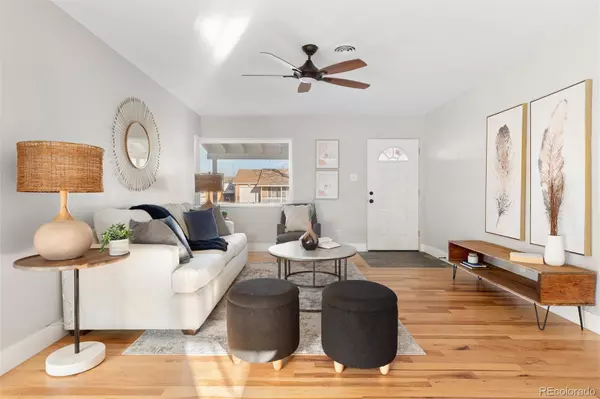$482,000
$465,000
3.7%For more information regarding the value of a property, please contact us for a free consultation.
3 Beds
2 Baths
1,401 SqFt
SOLD DATE : 03/22/2024
Key Details
Sold Price $482,000
Property Type Single Family Home
Sub Type Single Family Residence
Listing Status Sold
Purchase Type For Sale
Square Footage 1,401 sqft
Price per Sqft $344
Subdivision Hoffman Town
MLS Listing ID 9763728
Sold Date 03/22/24
Bedrooms 3
Full Baths 1
Three Quarter Bath 1
HOA Y/N No
Abv Grd Liv Area 1,401
Originating Board recolorado
Year Built 1952
Annual Tax Amount $2,365
Tax Year 2023
Lot Size 8,712 Sqft
Acres 0.2
Property Description
Fully updated brick ranch with 3 bedrooms and 2 bathrooms; just blocks from the Anschutz Medical Campus, Children's Hospital, light rail station, and more! An east-facing covered patio welcomes you and offers a peaceful place to enjoy your morning coffee or chat with neighbors. Inside you're greeted by hardwood floors and an open-concept main living space. A midcentury-style corner window in the living room, and a large picture window in the adjoining dining room, flood the space with natural light throughout the day. The beautifully renovated kitchen features all new cabinetry in a rich blue color that contrasts perfectly against the white quartz countertops & gray tile floor. The new SS appliances include a gas range w/ stylish vent hood, a dishwasher & refrigerator. The breakfast bar opens to the dining room and provides add'l storage, counter space & seating. Conveniently located off the main living space is a combo mudroom/laundry room with access to the backyard and attached 1-car garage. The hardwood floors continue down the hallway where built-in cabinets have been preserved to honor the original character of the home. The hall bath features new marble-look tile floors and white subway tile tub surround. The frameless shower glass enclosure and matte black hardware pop against the timeless white & soft gray color palette. The new vanity matches the kitchen cabinets and is accented by a new mirror & light fixture. The first bedroom is spacious and has new flooring and a large window overlooking the front yard. The 2nd & 3rd bedrooms have new flooring and share a renovated ensuite bath with similar finishes to the hall bath. Bedroom 3 has French doors to the backyard and works great as a home office. The yard is a blank canvas with a sprinkler system and a healthy lawn; enjoy as-is or create the oasis of your dreams. Other updates include: new roof, new water heater, new windows, new interior doors/trim/paint, & a 3 year old evaporative cooler. Welcome Home.
Location
State CO
County Arapahoe
Rooms
Main Level Bedrooms 3
Interior
Interior Features Built-in Features, Ceiling Fan(s), Eat-in Kitchen, Jack & Jill Bathroom, No Stairs, Open Floorplan, Quartz Counters, Solid Surface Counters, Utility Sink
Heating Forced Air
Cooling Evaporative Cooling
Flooring Tile, Vinyl, Wood
Fireplace N
Appliance Dishwasher, Disposal, Dryer, Gas Water Heater, Range, Range Hood, Refrigerator, Washer
Laundry In Unit
Exterior
Exterior Feature Private Yard, Rain Gutters
Garage Spaces 1.0
Fence Partial
Utilities Available Cable Available, Electricity Connected, Internet Access (Wired), Natural Gas Connected, Phone Available
Roof Type Architecural Shingle
Total Parking Spaces 3
Garage Yes
Building
Lot Description Level, Near Public Transit, Sprinklers In Front, Sprinklers In Rear
Sewer Public Sewer
Water Public
Level or Stories One
Structure Type Brick
Schools
Elementary Schools Vaughn
Middle Schools South
High Schools Aurora Central
School District Adams-Arapahoe 28J
Others
Senior Community No
Ownership Individual
Acceptable Financing Cash, Conventional, FHA, VA Loan
Listing Terms Cash, Conventional, FHA, VA Loan
Special Listing Condition None
Read Less Info
Want to know what your home might be worth? Contact us for a FREE valuation!

Our team is ready to help you sell your home for the highest possible price ASAP

© 2025 METROLIST, INC., DBA RECOLORADO® – All Rights Reserved
6455 S. Yosemite St., Suite 500 Greenwood Village, CO 80111 USA
Bought with ERA TeamWork Realty






