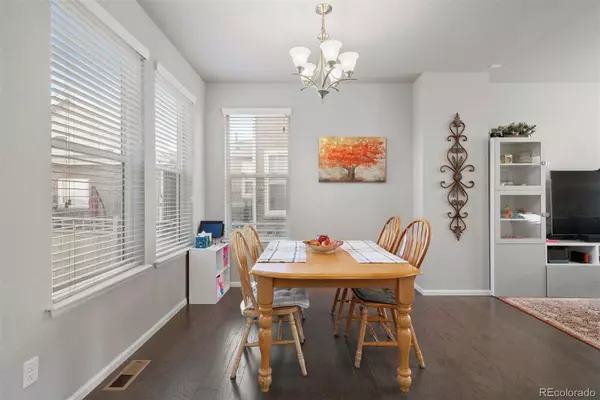$523,000
$525,000
0.4%For more information regarding the value of a property, please contact us for a free consultation.
3 Beds
4 Baths
1,946 SqFt
SOLD DATE : 02/29/2024
Key Details
Sold Price $523,000
Property Type Single Family Home
Sub Type Single Family Residence
Listing Status Sold
Purchase Type For Sale
Square Footage 1,946 sqft
Price per Sqft $268
Subdivision Pioneer Hills
MLS Listing ID 4042574
Sold Date 02/29/24
Style Traditional
Bedrooms 3
Full Baths 2
Half Baths 1
Three Quarter Bath 1
Condo Fees $95
HOA Fees $95/mo
HOA Y/N Yes
Abv Grd Liv Area 1,417
Originating Board recolorado
Year Built 2016
Annual Tax Amount $3,268
Tax Year 2022
Lot Size 3,049 Sqft
Acres 0.07
Property Description
Perfectly upgraded paired home – everything you've been looking for! You will love the first impression as you enter from the covered front porch overlooking the vast open space. Walking in you'll notice popular laminate flooring is throughout the main floor. You will find an open floor plan with lots of windows that fill the space with natural light. All windows have 2” faux wood blinds! The U-shape kitchen is ideal adjacent to the large eating nook overlooking the courtyard style patio and fenced in yard. The stainless-steel appliances make the perfect accent for the espresso stained cabinets & upgraded granite slab countertops! You'll be surprised to find a main floor bonus room that makes a perfect space to make a mudroom you've been dreaming about with a planning desk right across from the generously sized laundry closet *(washer and dryer included). Venture on up the stairs to find 2 bedroom ensuites with walk in closets and a large linen closet in the hall! Neutral finishes make this home a clean slate to easily add your personal touches and make this your own. Check out the finished basement adding another bedroom, bathroom and bonus room which gives you more options to tailor this home to fit your lifestyle! This home also offers a roomy 2 car garage with a convenient back-alley entrance. Don't forget to check out the neighborhood pool, parks and trails ~ you won't be disappointed!
Location
State CO
County Arapahoe
Rooms
Basement Partial
Interior
Interior Features Granite Counters, Pantry, Primary Suite, Quartz Counters, Smoke Free, Walk-In Closet(s)
Heating Forced Air, Natural Gas
Cooling Central Air
Flooring Carpet, Laminate, Tile
Fireplace N
Appliance Dishwasher, Disposal, Dryer, Gas Water Heater, Microwave, Range, Refrigerator, Sump Pump, Washer
Laundry Laundry Closet
Exterior
Garage Spaces 2.0
Fence Full
View Meadow
Roof Type Composition
Total Parking Spaces 2
Garage Yes
Building
Lot Description Open Space, Sprinklers In Rear
Foundation Slab
Sewer Public Sewer
Water Public
Level or Stories Two
Structure Type Brick,Frame,Wood Siding
Schools
Elementary Schools Sagebrush
Middle Schools Laredo
High Schools Smoky Hill
School District Cherry Creek 5
Others
Senior Community No
Ownership Individual
Acceptable Financing Cash, Conventional, FHA, VA Loan
Listing Terms Cash, Conventional, FHA, VA Loan
Special Listing Condition None
Read Less Info
Want to know what your home might be worth? Contact us for a FREE valuation!

Our team is ready to help you sell your home for the highest possible price ASAP

© 2025 METROLIST, INC., DBA RECOLORADO® – All Rights Reserved
6455 S. Yosemite St., Suite 500 Greenwood Village, CO 80111 USA
Bought with MB Vibrant Real Estate, Inc






