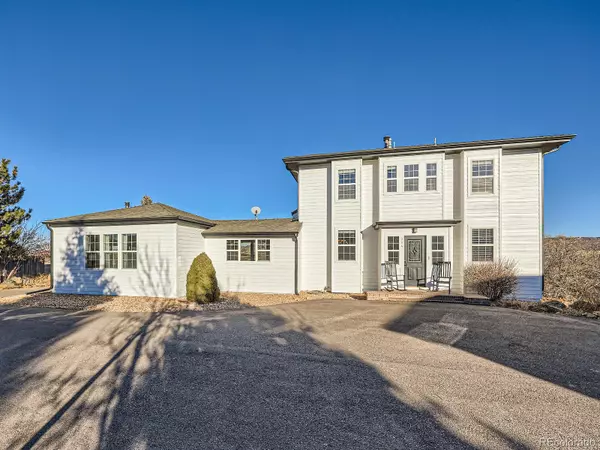$1,125,000
$1,195,000
5.9%For more information regarding the value of a property, please contact us for a free consultation.
6 Beds
5 Baths
4,521 SqFt
SOLD DATE : 03/01/2024
Key Details
Sold Price $1,125,000
Property Type Single Family Home
Sub Type Single Family Residence
Listing Status Sold
Purchase Type For Sale
Square Footage 4,521 sqft
Price per Sqft $248
Subdivision Christy Ridge
MLS Listing ID 5191942
Sold Date 03/01/24
Style Contemporary
Bedrooms 6
Full Baths 3
Half Baths 1
Three Quarter Bath 1
HOA Y/N No
Abv Grd Liv Area 3,495
Originating Board recolorado
Year Built 1990
Annual Tax Amount $4,614
Tax Year 2022
Lot Size 5.020 Acres
Acres 5.02
Property Description
This is the perfect retreat right outside the city! This home has 6 bedrooms, 5 bathrooms almost 5000 sq ft of living space and over 5 rolling acres with views of the foothills and mountains all the way to Rocky Mountain National Park. Outside there is a HUGE 4 car detached garage, large barn/shed currently used a GYM, smaller shed for storage and a chicken coop currently used as a playhouse PLUS the property is zoned for horses..this home truly has it all. Surrounded by other 5 acre parcels and backing to a 100 acre farm, you have all the privacy you would desire with this property. The spacious main floor is perfect for entertaining with 2 large living spaces, a kitchen with a large eat in PLUS a large separate dining room. Also on the main floor is the office and one of the 6 bedrooms. One the upper floor you have one of the 2 master bedrooms with attached bath plus 2 more bedrooms and bathrooms and a large living space! The basement has the home's main primary bedroom suite with attached bathroom, laundry, bedroom #6 plus a walkout to the large and private back patio. The home also currently has a 8 hole private disc golf course that can stay or be removed. One of the best features of the lot is the scrub oak forests that provide perfect play areas and are home to many deer and other wildlife.
Location
State CO
County Douglas
Zoning RR
Rooms
Basement Finished, Walk-Out Access
Main Level Bedrooms 1
Interior
Interior Features Ceiling Fan(s), Eat-in Kitchen, Five Piece Bath, Granite Counters, High Ceilings, High Speed Internet, Kitchen Island, Smart Lights, Utility Sink, Walk-In Closet(s)
Heating Forced Air
Cooling Central Air
Flooring Carpet, Laminate, Tile, Wood
Fireplaces Number 2
Fireplaces Type Gas, Wood Burning Stove
Fireplace Y
Appliance Bar Fridge, Convection Oven, Cooktop, Dishwasher, Double Oven, Dryer, Freezer, Gas Water Heater, Microwave, Oven, Refrigerator, Self Cleaning Oven, Washer, Water Softener
Exterior
Exterior Feature Barbecue, Fire Pit, Garden, Gas Grill, Lighting, Playground, Private Yard
Parking Features Oversized, Oversized Door
Garage Spaces 4.0
Fence Fenced Pasture, Partial
View Mountain(s), Valley
Roof Type Composition
Total Parking Spaces 4
Garage No
Building
Lot Description Foothills, Mountainous, Rolling Slope, Secluded, Suitable For Grazing
Foundation Structural
Sewer Septic Tank
Water Well
Level or Stories Two
Structure Type Frame,Wood Siding
Schools
Elementary Schools Sedalia
Middle Schools Castle Rock
High Schools Castle View
School District Douglas Re-1
Others
Senior Community No
Ownership Agent Owner
Acceptable Financing Cash, Conventional, FHA, Jumbo, USDA Loan
Listing Terms Cash, Conventional, FHA, Jumbo, USDA Loan
Special Listing Condition None
Read Less Info
Want to know what your home might be worth? Contact us for a FREE valuation!

Our team is ready to help you sell your home for the highest possible price ASAP

© 2025 METROLIST, INC., DBA RECOLORADO® – All Rights Reserved
6455 S. Yosemite St., Suite 500 Greenwood Village, CO 80111 USA
Bought with RE/MAX Professionals






