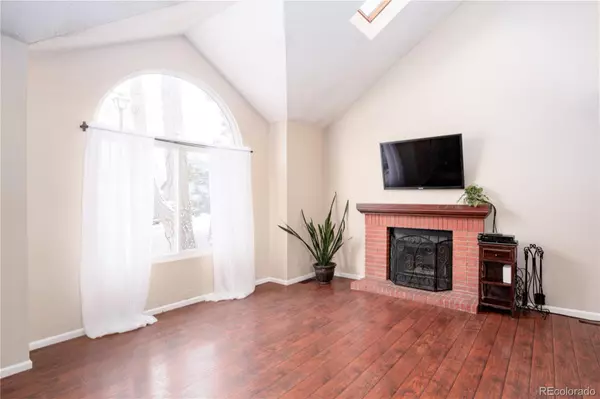$390,000
$390,000
For more information regarding the value of a property, please contact us for a free consultation.
3 Beds
3 Baths
1,482 SqFt
SOLD DATE : 02/09/2024
Key Details
Sold Price $390,000
Property Type Single Family Home
Sub Type Single Family Residence
Listing Status Sold
Purchase Type For Sale
Square Footage 1,482 sqft
Price per Sqft $263
Subdivision Colorado Centre
MLS Listing ID 5871365
Sold Date 02/09/24
Bedrooms 3
Full Baths 2
Half Baths 1
HOA Y/N No
Abv Grd Liv Area 1,482
Originating Board recolorado
Year Built 1986
Annual Tax Amount $1,456
Tax Year 2022
Lot Size 5,227 Sqft
Acres 0.12
Property Description
Welcome home to this beautifully maintained 2-story home. This home is move-in ready and yet allows for your visionary dreams to be realized in the unfinished basement. New paint, LVP flooring, and new high density pet resistant carpet make this home shine. As you walk in, you'll be greeted by vaulted ceilings, ample natural light, skylights, wood floor, and a wood-burning fireplace in the living room. The floor plan flows seamlessly to the dining room and kitchen with brand-new appliances and a walk-out to the backyard. Upstairs, you'll find a spacious primary suite complete with a 5-piece bath, new LVP flooring, and carpet, as well as a walk-in closet. Two more bedrooms upstairs share a jack-and-jill full bathroom. The basement is spacious and the perfect spot to realize your dreams of recreation space or a 4th bedroom. In addition to a beautiful interior, this home has a great backyard space, and a covered deck! To top it off, this home has great bones with a 3-year-old roof, 2-year-old hot water heater, and Central Air to keep you cool in the summer! In addition, the home exterior was repainted in 2020! This home is the perfect opportunity to create your own "home sweet home" here in Colorado Springs.
Location
State CO
County El Paso
Zoning A1
Rooms
Basement Full
Interior
Interior Features Ceiling Fan(s), Eat-in Kitchen, Jack & Jill Bathroom, Laminate Counters, Primary Suite, Vaulted Ceiling(s)
Heating Forced Air
Cooling Central Air
Flooring Carpet, Laminate, Vinyl, Wood
Fireplaces Type Living Room, Wood Burning
Fireplace N
Appliance Dishwasher, Disposal, Dryer, Microwave, Oven, Range, Refrigerator, Washer
Laundry Common Area
Exterior
Parking Features Concrete
Garage Spaces 2.0
Fence Full
Utilities Available Cable Available, Electricity Connected, Internet Access (Wired)
Roof Type Composition
Total Parking Spaces 2
Garage Yes
Building
Lot Description Landscaped
Sewer Public Sewer
Water Public
Level or Stories Two
Structure Type Frame
Schools
Elementary Schools Talbot
Middle Schools Watson
High Schools Widefield
School District Widefield 3
Others
Senior Community No
Ownership Agent Owner
Acceptable Financing Cash, Conventional, FHA, VA Loan
Listing Terms Cash, Conventional, FHA, VA Loan
Special Listing Condition None
Read Less Info
Want to know what your home might be worth? Contact us for a FREE valuation!

Our team is ready to help you sell your home for the highest possible price ASAP

© 2025 METROLIST, INC., DBA RECOLORADO® – All Rights Reserved
6455 S. Yosemite St., Suite 500 Greenwood Village, CO 80111 USA
Bought with eXp Realty, LLC






