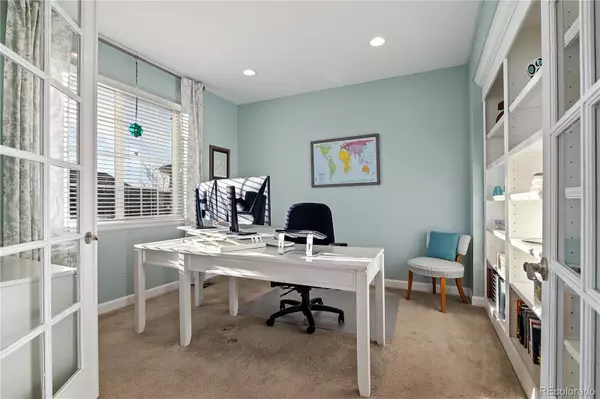$775,000
$775,000
For more information regarding the value of a property, please contact us for a free consultation.
3 Beds
4 Baths
4,187 SqFt
SOLD DATE : 02/01/2024
Key Details
Sold Price $775,000
Property Type Single Family Home
Sub Type Single Family Residence
Listing Status Sold
Purchase Type For Sale
Square Footage 4,187 sqft
Price per Sqft $185
Subdivision Villages At Castle Rock
MLS Listing ID 6307451
Sold Date 02/01/24
Style Traditional
Bedrooms 3
Full Baths 3
Half Baths 1
Condo Fees $80
HOA Fees $80/mo
HOA Y/N Yes
Abv Grd Liv Area 2,351
Originating Board recolorado
Year Built 2015
Annual Tax Amount $5,668
Tax Year 2022
Lot Size 0.270 Acres
Acres 0.27
Property Description
Back on Market as Buyer's Contingency didn't sell in AZ. So come back because You're STILL going to love this one! This stunning home has spacious 3 bedrooms, 4 bathrooms dream and is nestled in the landscapes of Castle Rock. This is not just any single story house; it's a lifestyle upgrade! The heart of this home is an open-concept kitchen, equipped with a large island, stainless appliances and gorgeous 42" cabinets. Perfect for aspiring chefs or those who simply love to entertain. There's even a formal dining room right off the kitchen making it a breeze to host large holiday gatherings (or even just a friendly bunco night!) Elevate your work-from-home experience in our thoughtfully designed home office with built in shelving. Stay focused and productive in a space tailored to meet all your professional needs. In this home, movie nights will never be the same! Experience cinematic bliss in your very own custom home theater with stadium seating, oversized theatrical screen and separate storage for movies and audio components. Whether it's family movie nights or hosting friends for the big game, this state-of-the-art entertainment space promises an immersive experience like no other. Sneak away to the primary suite which offers a private retreat, bay windows with an unobstructed eastern view and an incredible en-suite bathroom. Guests will love visiting as there are 2 additional guest rooms with full bathrooms close by for privacy. The finished basement adds additional character to this home with wide open space to work on your next crafting project, entertain in the living area or even be productive in the second office / work space. Step outside to a backyard where you can unwind and soak in the fresh air and watch the beautiful sunrises from the oversized deck. Set between both Castle Rock and Parker you'll have easy access to local amenities, restaurants, shopping, parks, and quick access to I-25. Don't miss the chance to make this masterpiece your own.
Location
State CO
County Douglas
Rooms
Basement Finished, Full, Walk-Out Access
Main Level Bedrooms 2
Interior
Interior Features Breakfast Nook, Built-in Features, Ceiling Fan(s), Eat-in Kitchen, Five Piece Bath, Granite Counters, High Ceilings, High Speed Internet, Kitchen Island, No Stairs, Open Floorplan, Pantry, Primary Suite, Radon Mitigation System, Smoke Free, Walk-In Closet(s), Wired for Data
Heating Forced Air
Cooling Central Air
Flooring Carpet, Tile, Wood
Fireplaces Number 1
Fireplaces Type Family Room
Fireplace Y
Appliance Cooktop, Dishwasher, Oven, Refrigerator, Sump Pump
Exterior
Exterior Feature Dog Run, Private Yard
Parking Features Concrete
Garage Spaces 3.0
Fence Full
Utilities Available Cable Available, Electricity Connected, Internet Access (Wired), Natural Gas Not Available, Phone Connected
View Plains
Roof Type Composition
Total Parking Spaces 3
Garage Yes
Building
Lot Description Greenbelt, Landscaped, Master Planned, Open Space, Sprinklers In Front, Sprinklers In Rear
Foundation Slab
Sewer Public Sewer
Water Public
Level or Stories One
Structure Type Frame
Schools
Elementary Schools Franktown
Middle Schools Sagewood
High Schools Ponderosa
School District Douglas Re-1
Others
Senior Community No
Ownership Individual
Acceptable Financing Cash, Conventional
Listing Terms Cash, Conventional
Special Listing Condition None
Pets Allowed Cats OK, Dogs OK
Read Less Info
Want to know what your home might be worth? Contact us for a FREE valuation!

Our team is ready to help you sell your home for the highest possible price ASAP

© 2025 METROLIST, INC., DBA RECOLORADO® – All Rights Reserved
6455 S. Yosemite St., Suite 500 Greenwood Village, CO 80111 USA
Bought with LoKation Real Estate






