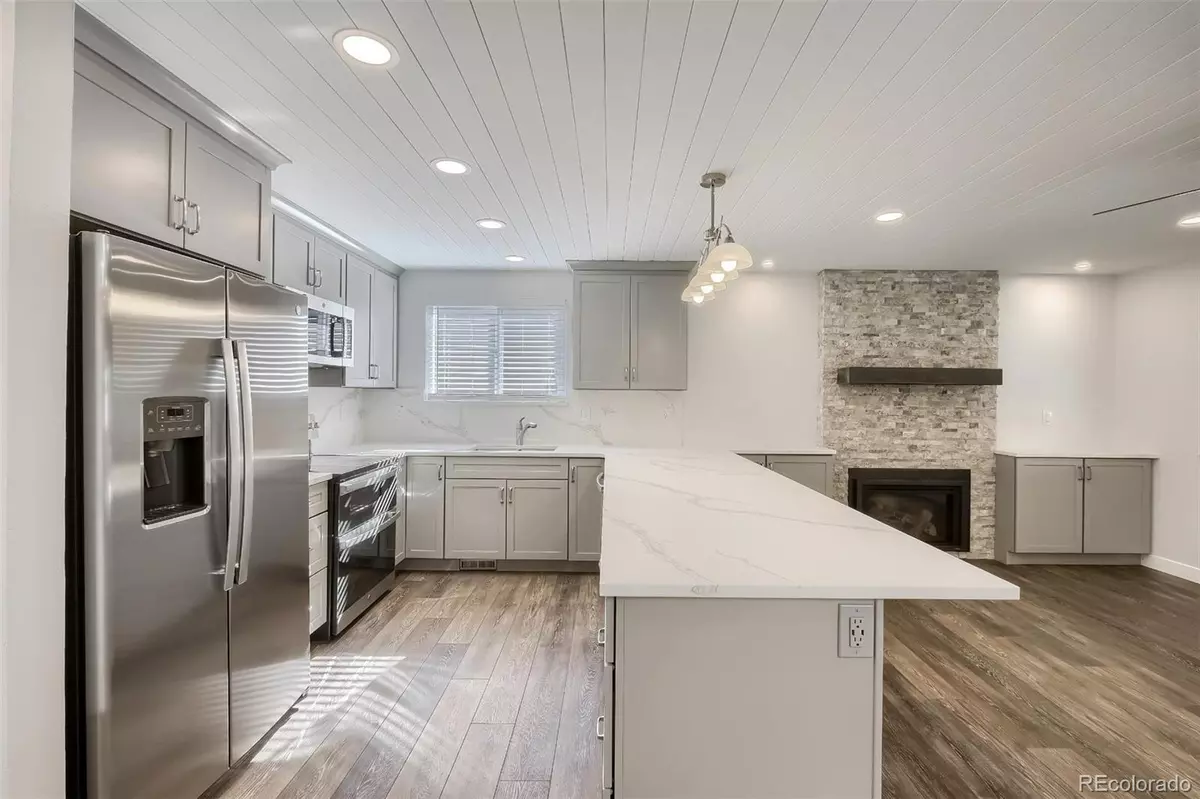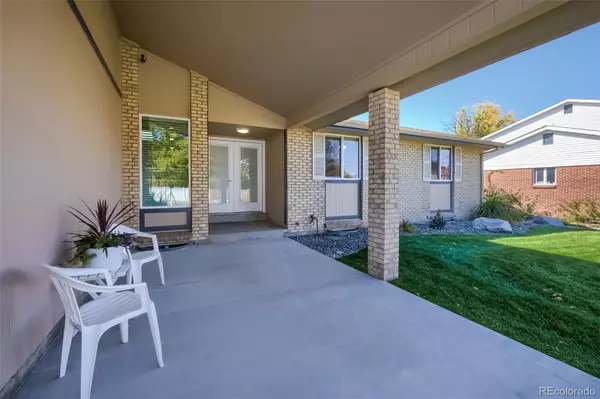$850,000
$865,000
1.7%For more information regarding the value of a property, please contact us for a free consultation.
4 Beds
4 Baths
3,238 SqFt
SOLD DATE : 01/12/2024
Key Details
Sold Price $850,000
Property Type Single Family Home
Sub Type Single Family Residence
Listing Status Sold
Purchase Type For Sale
Square Footage 3,238 sqft
Price per Sqft $262
Subdivision Lochwood Flg # 4 Amd
MLS Listing ID 5267519
Sold Date 01/12/24
Style Traditional
Bedrooms 4
Full Baths 2
Half Baths 1
Three Quarter Bath 1
Condo Fees $30
HOA Fees $2/ann
HOA Y/N Yes
Abv Grd Liv Area 1,619
Originating Board recolorado
Year Built 1970
Annual Tax Amount $3,182
Tax Year 2022
Lot Size 10,018 Sqft
Acres 0.23
Property Description
Experience modern living at its finest in this beautifully remodeled ranch-style home in the heart of Lakewood. Boasting four bedrooms and four bathrooms, this residence is the perfect canvas for your dream home. The charming entrance welcomes you with a spacious front covered porch, a delightful space to relax. Step inside and you will immediately sense the harmony between natural light, openness, style, and functionality. The main level unveils an open floor plan with a meticulously designed kitchen that beckons with its stunning aesthetic and practicality with extended quartz countertops & backsplash, stainless-steel appliances; a designer fireplace and a full laundry room. Through expansive windows and French doors, the garden comes into view, offering a seamless connection between indoors and outdoors. And for those who love to take their culinary adventures outside, a chef's outdoor kitchen awaits. You will savor the joys of al fresco dining in style! The master suite on the main level provides a tranquil retreat, complete with a private entrance to the covered trek deck, luxurious LVT flooring, and a renovated ensuite bath featuring double sinks with wooden vanities and stone countertops. The hallway leads to a shared full bath & two spacious bedrooms each exhibiting meticulous attention to detail.
The fully finished basement combines comfort and versatility. The recreational room offers an ideal space for leisure, accompanied by a stunning fireplace. This level includes a spacious master suite with an impressive bathroom, adding a touch of luxury to the spa-like retreat. The basement also houses a half bathroom and another dedicated laundry room, ensuring convenience for residents and guests. The carefully designed front and rear landscapes create a tranquil oasis. Situated near parks, Golden,Denver, & Belmar, this exceptional home is not to be missed!
Take a look at: https://listings.snaplyphoto.com/sites/1769-s-quail-st-denver-co-80232-3393971/branded
Location
State CO
County Jefferson
Zoning R-1B
Rooms
Basement Finished
Main Level Bedrooms 3
Interior
Interior Features Breakfast Nook, Eat-in Kitchen, Quartz Counters
Heating Forced Air
Cooling Central Air
Flooring Carpet, Vinyl
Fireplaces Type Basement, Gas, Living Room
Fireplace N
Appliance Cooktop, Dishwasher, Disposal, Double Oven, Dryer, Freezer, Microwave, Oven, Washer
Laundry In Unit
Exterior
Exterior Feature Barbecue, Garden, Private Yard
Garage Spaces 2.0
Fence Full
Roof Type Composition
Total Parking Spaces 6
Garage Yes
Building
Foundation Slab
Sewer Public Sewer
Water Public
Level or Stories One
Structure Type Brick
Schools
Elementary Schools Kendrick Lakes
Middle Schools Carmody
High Schools Bear Creek
School District Jefferson County R-1
Others
Senior Community No
Ownership Individual
Acceptable Financing Cash, Conventional, FHA, VA Loan
Listing Terms Cash, Conventional, FHA, VA Loan
Special Listing Condition None
Read Less Info
Want to know what your home might be worth? Contact us for a FREE valuation!

Our team is ready to help you sell your home for the highest possible price ASAP

© 2025 METROLIST, INC., DBA RECOLORADO® – All Rights Reserved
6455 S. Yosemite St., Suite 500 Greenwood Village, CO 80111 USA
Bought with Guide Real Estate






