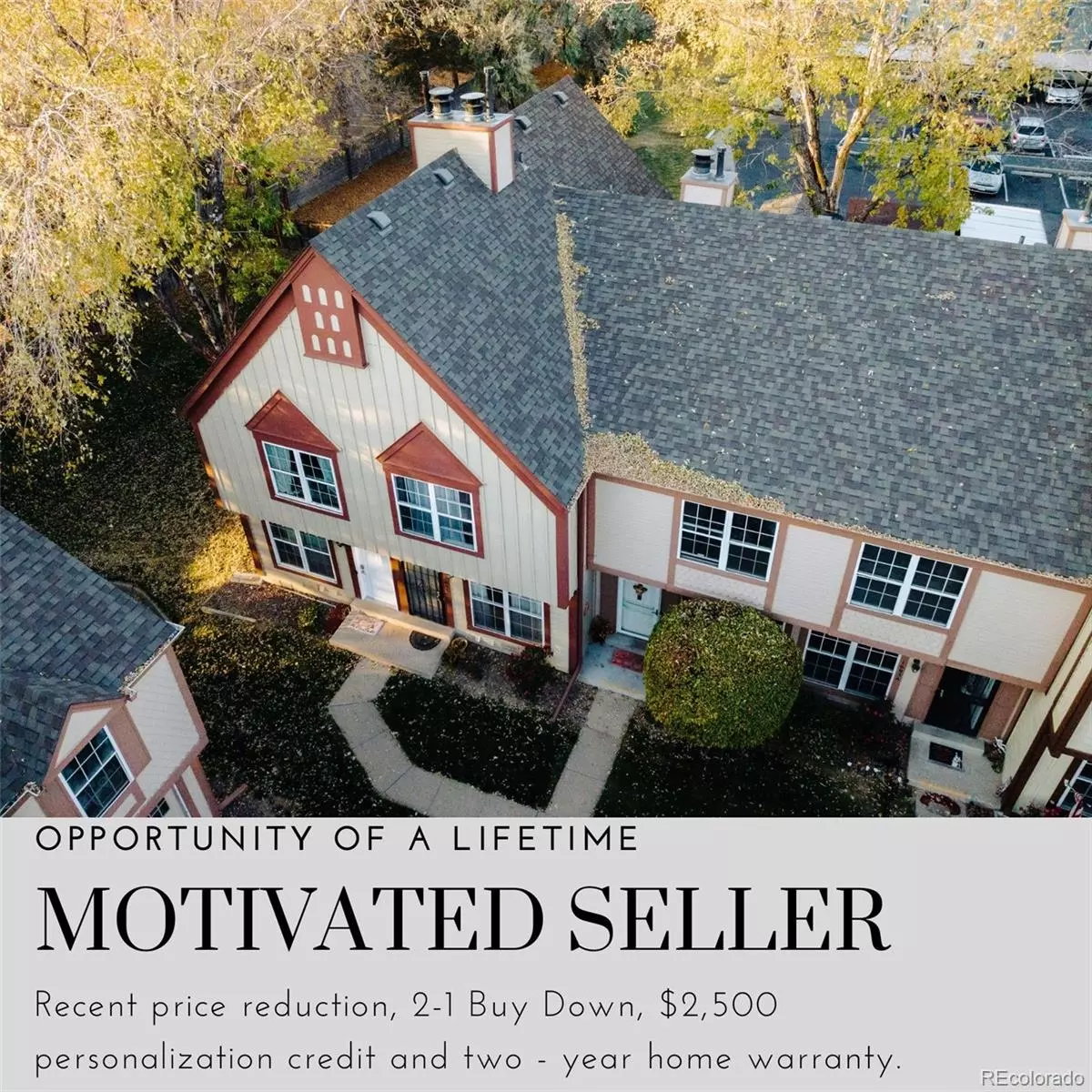$280,000
$295,000
5.1%For more information regarding the value of a property, please contact us for a free consultation.
2 Beds
3 Baths
1,036 SqFt
SOLD DATE : 01/09/2024
Key Details
Sold Price $280,000
Property Type Multi-Family
Sub Type Multi-Family
Listing Status Sold
Purchase Type For Sale
Square Footage 1,036 sqft
Price per Sqft $270
Subdivision San Francisco
MLS Listing ID 4684154
Sold Date 01/09/24
Style Contemporary
Bedrooms 2
Full Baths 2
Half Baths 1
Condo Fees $287
HOA Fees $287/mo
HOA Y/N Yes
Abv Grd Liv Area 1,036
Originating Board recolorado
Year Built 1982
Annual Tax Amount $1,522
Tax Year 2022
Property Description
**Opportunity of a lifetime from a motivated Seller! Recent price reduction, 2-1 buy down, $2,500 personalization credit, AND 2-Year home warranty!**
Experience your dream home! Situated in a serene and desirable location, this two-bedroom, three-bathroom house perfectly blends modern living with convenience. The multi-family floor plan offers a seamless flow for entertaining guests. The two roomy bedrooms upstairs provide ample space for relaxation and rest. The primary suite features a large closet and a linen closet for additional storage. In-unit laundry makes doing laundry a breeze. Enjoy relaxing on your private back patio on cool summer evenings! The house also comes with a dedicated parking space, conveniently located right in front of the unit, ensuring ease and security for your vehicle. Take advantage of the community pool in the hot summer weather, steps away from your home! This townhome is located in an excellent location, close to shopping centers, restaurants, parks, and schools, with easy access to major highways, making commuting a breeze. You'll love this house's warm and comfortable atmosphere, and with some refreshing touches, it will be perfect for you to call home!
Location
State CO
County Arapahoe
Rooms
Basement Crawl Space
Interior
Interior Features Ceiling Fan(s), Kitchen Island, Laminate Counters, Smoke Free
Heating Forced Air
Cooling Air Conditioning-Room, Other
Flooring Carpet, Tile
Fireplaces Number 1
Fireplaces Type Family Room
Fireplace Y
Appliance Dishwasher, Disposal, Dryer, Gas Water Heater, Microwave, Oven, Refrigerator, Washer
Laundry In Unit
Exterior
Exterior Feature Lighting, Rain Gutters
Parking Features Asphalt
Fence None
Utilities Available Cable Available, Electricity Connected, Internet Access (Wired), Phone Available
Roof Type Composition
Total Parking Spaces 1
Garage No
Building
Lot Description Landscaped, Master Planned, Near Public Transit, Open Space, Sprinklers In Front, Sprinklers In Rear
Sewer Public Sewer
Level or Stories Two
Structure Type Brick,Frame
Schools
Elementary Schools Jewell
Middle Schools Aurora Hills
High Schools Gateway
School District Adams-Arapahoe 28J
Others
Senior Community No
Ownership Individual
Acceptable Financing Cash, Conventional, FHA, VA Loan
Listing Terms Cash, Conventional, FHA, VA Loan
Special Listing Condition None
Read Less Info
Want to know what your home might be worth? Contact us for a FREE valuation!

Our team is ready to help you sell your home for the highest possible price ASAP

© 2025 METROLIST, INC., DBA RECOLORADO® – All Rights Reserved
6455 S. Yosemite St., Suite 500 Greenwood Village, CO 80111 USA
Bought with Keller Williams Realty LLC






