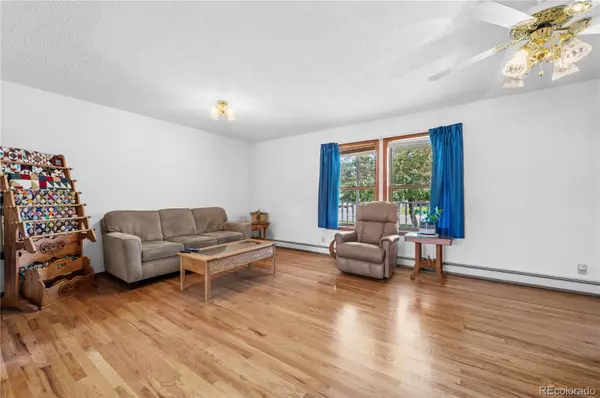$838,280
$899,000
6.8%For more information regarding the value of a property, please contact us for a free consultation.
4 Beds
2 Baths
2,030 SqFt
SOLD DATE : 01/09/2024
Key Details
Sold Price $838,280
Property Type Single Family Home
Sub Type Single Family Residence
Listing Status Sold
Purchase Type For Sale
Square Footage 2,030 sqft
Price per Sqft $412
Subdivision Meadow West
MLS Listing ID 1923160
Sold Date 01/09/24
Bedrooms 4
Full Baths 2
HOA Y/N No
Abv Grd Liv Area 2,030
Originating Board recolorado
Year Built 1993
Annual Tax Amount $1,118
Tax Year 2022
Lot Size 0.310 Acres
Acres 0.31
Property Description
Back on Market due to Buyer Financing. Welcome to your dream home! This stunning 4-bedroom, 2-bathroom residence boasts an array of impressive features, from its spacious kitchen to its generous backyard with multiple storage options to custom woodwork throughout the home. Nestled in a quiet and desirable neighborhood, this property offers comfort, style, and convenience all in one with beautiful views of the mountains. The heart of this home is its spacious and beautifully appointed kitchen, perfect for culinary enthusiasts and entertaining. It features ample counter space, modern appliances, and plenty of storage, making it a chef's delight. Host dinner parties and gatherings in the elegant dining room, which seamlessly connects to the kitchen and living areas. Enjoy meals in the charming breakfast nook, a bright and cheerful space that overlooks the backyard. Car enthusiasts and hobbyists will appreciate the two-car oversized heated garage, complete with a generously sized workshop area. Whether you're working on projects or storing equipment, this space offers versatility and comfort. Creativity knows no bounds in the dedicated craft shed, fully equipped with electricity. Pursue your artistic endeavors or DIY projects in this inspiring and functional space. Additional storage is abundant with a large storage shed, ensuring you have room for all your belongings without compromising on organization. Step outside and discover your own outdoor oasis. The spacious backyard provides endless possibilities for gardening, outdoor activities, or simply unwinding in nature's embrace. This exceptional home offers a harmonious blend of modern convenience and serene living. Great location in the mountains of Salida near schools, parks, river, hot springs, hospitals, hiking, golfing, skiing, shopping, and entertainment. Don't miss your chance to own this one-of-a-kind property with its exceptional features and large outdoor spaces. Schedule a viewing today.
Location
State CO
County Chaffee
Rooms
Main Level Bedrooms 2
Interior
Interior Features Breakfast Nook, Open Floorplan
Heating Forced Air, Radiant
Cooling Other
Flooring Carpet, Tile, Wood
Fireplace N
Appliance Cooktop, Dishwasher, Dryer, Freezer, Microwave, Oven, Refrigerator, Washer
Exterior
Parking Features Concrete, Driveway-Gravel, Heated Garage, Lighted, Oversized, Oversized Door, Storage
Garage Spaces 2.0
Fence Partial
Utilities Available Cable Available, Electricity Connected, Internet Access (Wired), Phone Connected
View Mountain(s)
Roof Type Composition
Total Parking Spaces 2
Garage No
Building
Lot Description Landscaped, Many Trees, Near Public Transit, Near Ski Area, Sprinklers In Front, Sprinklers In Rear
Foundation Concrete Perimeter
Sewer Public Sewer
Water Public
Level or Stories Two
Structure Type Frame,Vinyl Siding
Schools
Elementary Schools Longfellow
Middle Schools Salida
High Schools Salida
School District Salida R-32
Others
Senior Community No
Ownership Individual
Acceptable Financing Cash, Conventional, FHA, VA Loan
Listing Terms Cash, Conventional, FHA, VA Loan
Special Listing Condition None
Read Less Info
Want to know what your home might be worth? Contact us for a FREE valuation!

Our team is ready to help you sell your home for the highest possible price ASAP

© 2025 METROLIST, INC., DBA RECOLORADO® – All Rights Reserved
6455 S. Yosemite St., Suite 500 Greenwood Village, CO 80111 USA
Bought with Pinon Real Estate Group LLC






