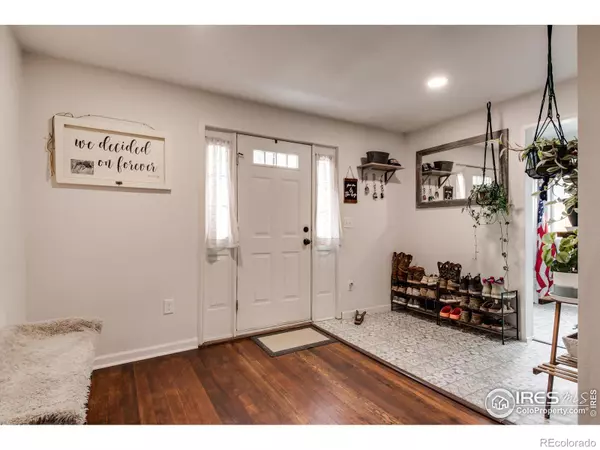$430,000
$430,000
For more information regarding the value of a property, please contact us for a free consultation.
4 Beds
2 Baths
1,650 SqFt
SOLD DATE : 01/02/2024
Key Details
Sold Price $430,000
Property Type Single Family Home
Sub Type Single Family Residence
Listing Status Sold
Purchase Type For Sale
Square Footage 1,650 sqft
Price per Sqft $260
Subdivision Wulfekuhlers
MLS Listing ID IR998816
Sold Date 01/02/24
Bedrooms 4
Full Baths 2
HOA Y/N No
Abv Grd Liv Area 1,650
Originating Board recolorado
Year Built 1910
Annual Tax Amount $2,008
Tax Year 2022
Lot Size 6,098 Sqft
Acres 0.14
Property Description
Experience the allure of country charm and small-town living in this bedroom community, conveniently located for a quick commute to the Denver and Boulder areas. Step inside this meticulously maintained 4-bedroom, 2-bathroom modern farmhouse-style home. Originally built in 1910 as a working farmhouse in Lasalle, it was relocated, now resting on a new custom concrete basement foundation with 8-foot ceilings. Nestled in the heart of old town, you'll find this home in close proximity to restaurants, parks, shopping, and schools. This sprawling home showcases a well-appointed main level with beautifully refinished oak hardwood floors and the kitchen boasts vinyl cushion flooring. This home combines vintage charm with modern updates, preserving its historical character while incorporating designer and classic touches for today's lifestyle. The home has been thoughtfully updated in 2020 with all new plumbing, a new 220V electrical service, energy-efficient windows, new AC, and blown-in cellulose insulation that meets today's energy codes. The low-maintenance lifetime steel siding ensures lasting quality. Stainless steel kitchen appliances, as well as the washer and dryer, are included. The 1,650 square foot unfinished basement offers endless possibilities, featuring a shared or separate entrance and large egress windows, making it easy to add legal bedrooms. Rough-in for a bathroom, wet bar, or a mother-in-law apartment. The fenced yard and Trex deck create a perfect space for relaxation and entertainment. Plus, there's no HOA to worry about. Don't miss out on making this your new home!
Location
State CO
County Weld
Zoning Res
Rooms
Basement Bath/Stubbed, Full, Unfinished
Main Level Bedrooms 4
Interior
Interior Features Eat-in Kitchen, Kitchen Island, Open Floorplan, Walk-In Closet(s)
Heating Forced Air
Cooling Central Air
Flooring Wood
Fireplaces Type Electric
Fireplace N
Appliance Dishwasher, Dryer, Microwave, Oven, Refrigerator, Washer
Laundry In Unit
Exterior
Utilities Available Natural Gas Available
Roof Type Composition
Total Parking Spaces 2
Building
Sewer Public Sewer
Water Public
Level or Stories One
Structure Type Metal Siding
Schools
Elementary Schools Other
Middle Schools Fort Lupton
High Schools Fort Lupton
School District Weld County Re-8
Others
Ownership Individual
Acceptable Financing Cash, Conventional, FHA, USDA Loan, VA Loan
Listing Terms Cash, Conventional, FHA, USDA Loan, VA Loan
Read Less Info
Want to know what your home might be worth? Contact us for a FREE valuation!

Our team is ready to help you sell your home for the highest possible price ASAP

© 2025 METROLIST, INC., DBA RECOLORADO® – All Rights Reserved
6455 S. Yosemite St., Suite 500 Greenwood Village, CO 80111 USA
Bought with SORA Realty






