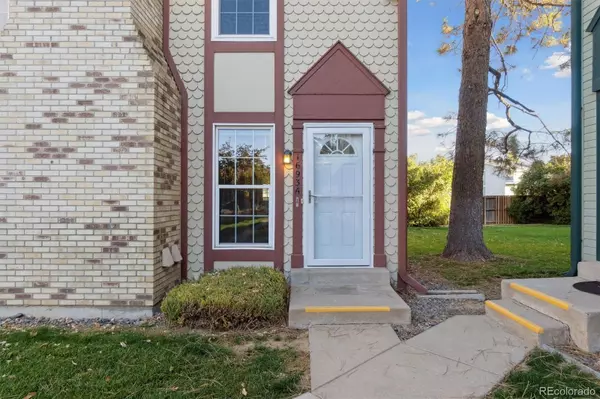$240,000
$240,000
For more information regarding the value of a property, please contact us for a free consultation.
1 Bed
1 Bath
700 SqFt
SOLD DATE : 12/29/2023
Key Details
Sold Price $240,000
Property Type Multi-Family
Sub Type Multi-Family
Listing Status Sold
Purchase Type For Sale
Square Footage 700 sqft
Price per Sqft $342
Subdivision San Francisco
MLS Listing ID 9207775
Sold Date 12/29/23
Bedrooms 1
Full Baths 1
Condo Fees $274
HOA Fees $274/mo
HOA Y/N Yes
Abv Grd Liv Area 700
Originating Board recolorado
Year Built 1982
Annual Tax Amount $1,245
Tax Year 2022
Lot Size 435 Sqft
Acres 0.01
Property Description
Welcome to this cute, one-bed, one-bath townhome just north of Heather Gardens in Aurora. The ground level greets you with a cozy living area and wood-burning fireplace ready to be lit for those cold, winter months. Before entering the kitchen, there's the perfect spot to place a table and chairs to enjoy your breakfast and morning cup of coffee. The small but accessible kitchen includes a Kenmore refrigerator, Insignia microwave, Whirlpool oven and range, and Whirlpool dishwasher. Easy access to the backyard is located adjacent to the kitchen. The back patio invites you to a shared, green backyard perfect for your furry friends. Don't forget the outdoor storage closet for your bikes, skis, etc. As you go back inside and upstairs, the one-bedroom loft gives you a birds-eye view of the main floor, overlooking the fireplace. Closest to the banister is a wonderful location for a desk or bookshelf. The bathroom and vanity are conveniently blended into the upstairs bedroom loft. You'll find closet space directly across from the vanity and next to the closed-off shower and toilet. This townhome is move-in ready and perfect for updates along the way! Nearby points of interest include the Medical Center of Aurora, Gateway High School, Tierra Park, Rosie's Diner and Jewell Wetlands Park.
Location
State CO
County Arapahoe
Interior
Interior Features Smart Thermostat
Heating Forced Air
Cooling Air Conditioning-Room
Flooring Carpet, Tile, Wood
Fireplaces Type Living Room, Wood Burning
Fireplace N
Appliance Dishwasher, Microwave, Oven, Range, Refrigerator
Laundry In Unit
Exterior
Parking Features Asphalt
Fence Partial
Utilities Available Cable Available, Electricity Connected, Natural Gas Connected
Roof Type Composition
Total Parking Spaces 1
Garage No
Building
Lot Description Corner Lot
Sewer Public Sewer
Water Public
Level or Stories Two
Structure Type Frame,Wood Siding
Schools
Elementary Schools Jewell
Middle Schools Aurora Hills
High Schools Gateway
School District Adams-Arapahoe 28J
Others
Senior Community No
Ownership Individual
Acceptable Financing 1031 Exchange, Cash, Conventional, FHA, VA Loan
Listing Terms 1031 Exchange, Cash, Conventional, FHA, VA Loan
Special Listing Condition None
Read Less Info
Want to know what your home might be worth? Contact us for a FREE valuation!

Our team is ready to help you sell your home for the highest possible price ASAP

© 2025 METROLIST, INC., DBA RECOLORADO® – All Rights Reserved
6455 S. Yosemite St., Suite 500 Greenwood Village, CO 80111 USA
Bought with Kentwood Real Estate Cherry Creek






