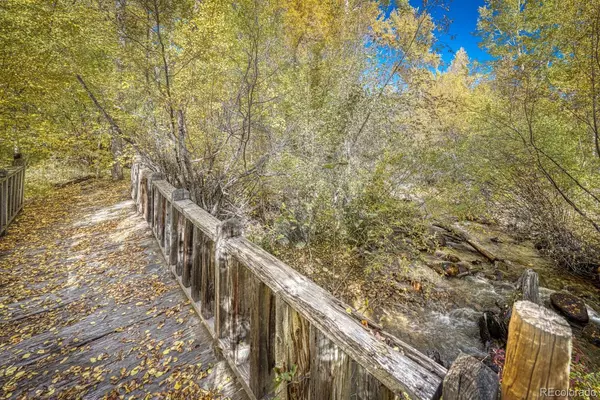$649,000
$649,000
For more information regarding the value of a property, please contact us for a free consultation.
2 Beds
4 Baths
1,940 SqFt
SOLD DATE : 12/21/2023
Key Details
Sold Price $649,000
Property Type Single Family Home
Sub Type Single Family Residence
Listing Status Sold
Purchase Type For Sale
Square Footage 1,940 sqft
Price per Sqft $334
Subdivision Maysville
MLS Listing ID 3018695
Sold Date 12/21/23
Style Chalet
Bedrooms 2
Full Baths 2
Three Quarter Bath 2
HOA Y/N No
Abv Grd Liv Area 1,940
Originating Board recolorado
Year Built 1985
Annual Tax Amount $1,805
Tax Year 2022
Lot Size 1.100 Acres
Acres 1.1
Property Description
200 feet of river frontage! This vibrant and rustic home has been a sanctuary for the seller, filled with countless memories and cherished moments. Greeted by a warm and inviting atmosphere that instantly feels like home. With its spacious layout and modern rustic amenities, this house was thoughtfully designed as a 2 bedroom 4 bathroom including several office/bonus rooms for you to create your own space. Fall in love with the open floor plan and large vaulted sunroom that is lined with a wall of windows allowing for lots of natural sunlight. Kick your feet up and relax by the wood burning stove, warming the space for the cold winter months.
This 1.1 acre property is nestled along 200 feet of the North Fork of the South Arkansas River ideal for summer BBQs and lazy Sunday afternoons listening to the flowing water while being surrounded by Aspen, Cottonwood and Pine trees that provide habitat for an abundance of wildlife. An additional 1.1 acre lot across the river is not included with this sale however it is listed separately in the MLS (MLS#6284881) and can be purchased with this property. Located 10 miles from downtown Salida and only minutes to Monarch Ski Resort, this chalet is full of charm and artistic details. Don't miss out on this incredible opportunity to own your dream mountain retreat! Whether you're looking for a permanent residence or a vacation home, this property has it all.
Location
State CO
County Chaffee
Zoning Rural Residential
Rooms
Basement Crawl Space
Interior
Interior Features Ceiling Fan(s), Eat-in Kitchen, High Ceilings, Vaulted Ceiling(s)
Heating Baseboard, Electric, Passive Solar, Wood Stove
Cooling None
Flooring Carpet, Wood
Fireplaces Number 1
Fireplaces Type Living Room, Wood Burning Stove
Fireplace Y
Appliance Dishwasher, Dryer, Electric Water Heater, Microwave, Oven, Range, Refrigerator, Washer
Laundry Laundry Closet
Exterior
Exterior Feature Balcony
Parking Features Driveway-Dirt
Fence Partial
Utilities Available Electricity Connected, Phone Connected
Waterfront Description River Front
View Mountain(s), Water
Roof Type Metal
Total Parking Spaces 4
Garage No
Building
Lot Description Cul-De-Sac, Many Trees, Mountainous, Near Ski Area
Foundation Concrete Perimeter
Sewer Septic Tank
Water Well
Level or Stories Three Or More
Structure Type Frame,Wood Siding
Schools
Elementary Schools Longfellow
Middle Schools Salida
High Schools Salida
School District Salida R-32
Others
Senior Community No
Ownership Corporation/Trust
Acceptable Financing 1031 Exchange, Cash, Conventional
Listing Terms 1031 Exchange, Cash, Conventional
Special Listing Condition None
Read Less Info
Want to know what your home might be worth? Contact us for a FREE valuation!

Our team is ready to help you sell your home for the highest possible price ASAP

© 2025 METROLIST, INC., DBA RECOLORADO® – All Rights Reserved
6455 S. Yosemite St., Suite 500 Greenwood Village, CO 80111 USA
Bought with Pinon Real Estate Group LLC






