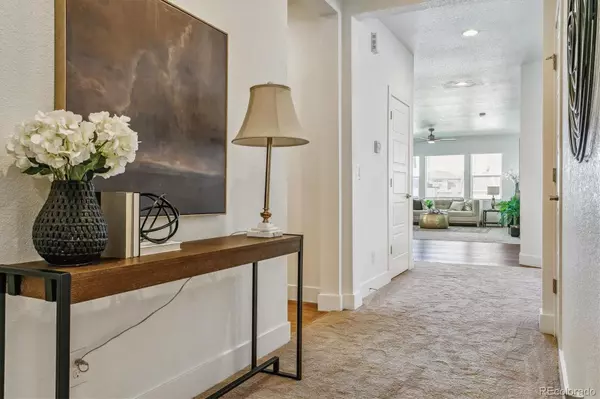$640,000
$650,000
1.5%For more information regarding the value of a property, please contact us for a free consultation.
3 Beds
3 Baths
2,010 SqFt
SOLD DATE : 12/22/2023
Key Details
Sold Price $640,000
Property Type Single Family Home
Sub Type Single Family Residence
Listing Status Sold
Purchase Type For Sale
Square Footage 2,010 sqft
Price per Sqft $318
Subdivision Stone Creek Ranch
MLS Listing ID 2508017
Sold Date 12/22/23
Style A-Frame,Traditional
Bedrooms 3
Full Baths 2
Half Baths 1
Condo Fees $360
HOA Fees $120/qua
HOA Y/N Yes
Abv Grd Liv Area 2,010
Originating Board recolorado
Year Built 2020
Annual Tax Amount $5,199
Tax Year 2022
Lot Size 7,405 Sqft
Acres 0.17
Property Description
Seller is offering $15,000 for a rate buy down or other concessions. Welcome to this stunning 3 bed, 3 bath ranch home nestled in the desirable Stone Creek Ranch community in Parker. Originally built in 2020, this Taylor Morrison home offers an exquisite blend of modern design and functionality. The abundance of natural light fills the space, creating a warm and inviting atmosphere, and upon entering, you will be greeted by an inviting open floorplan that seamlessly combines the family room, breakfast nook, kitchen and dining room areas for wonderful entertaining. The Executive/Chef's package is a chef's dream, featuring a large center island with additional bar seating, slab granite countertops, 5 burner gas stove, hooded vent, stainless steel appliances, and a walk-in pantry provides ample storage while add a touch of elegance to this culinary haven. The spacious primary suite offers a tranquil retreat, complete with a luxurious 5 piece primary bathroom featuring double vanities, a soaking tub, a separate shower and large walk-in closet. Two additional bedrooms and 2 baths round out this amazing main floor living. Outside, the covered front porch offers a cozy spot to relax and enjoy your morning coffee or unwind after a long day. The fully fenced yard features raised garden beds and backs onto the community space, providing privacy for entertainment. This home also boasts a 3 car garage, tankless water heater and an unfinished basement for you to grow into in the future. The homes convenient location puts you in close proximity to the amazing Cherry Creek trail and also the beautiful club house with pool. For the golf enthusiasts, the home is close to Pradera and Pinery Golf Courses. Don't miss this incredible opportunity to own a almost new ranch home in the sought-after Stone Creek Ranch community. Schedule your private showing today and prepare to fall in love with this exceptional property.
Location
State CO
County Douglas
Rooms
Basement Unfinished
Main Level Bedrooms 3
Interior
Interior Features Breakfast Nook, Ceiling Fan(s), Eat-in Kitchen, Five Piece Bath, Granite Counters, High Ceilings, High Speed Internet, Kitchen Island, Open Floorplan, Pantry, Radon Mitigation System, Smoke Free, Walk-In Closet(s), Wired for Data
Heating Forced Air, Natural Gas
Cooling Central Air
Flooring Carpet, Laminate, Tile
Fireplace N
Appliance Cooktop, Dishwasher, Disposal, Dryer, Microwave, Oven, Refrigerator, Self Cleaning Oven, Sump Pump, Washer
Laundry Laundry Closet
Exterior
Exterior Feature Balcony, Private Yard
Parking Features Concrete
Garage Spaces 3.0
Fence Full
Utilities Available Cable Available, Electricity Connected, Internet Access (Wired), Natural Gas Connected, Phone Available
Roof Type Composition
Total Parking Spaces 3
Garage Yes
Building
Lot Description Level, Sprinklers In Front, Sprinklers In Rear
Foundation Concrete Perimeter, Slab
Sewer Public Sewer
Water Public
Level or Stories One
Structure Type Stone,Wood Siding
Schools
Elementary Schools Northeast
Middle Schools Sagewood
High Schools Ponderosa
School District Douglas Re-1
Others
Senior Community No
Ownership Individual
Acceptable Financing 1031 Exchange, Cash, Conventional, FHA, Jumbo, VA Loan
Listing Terms 1031 Exchange, Cash, Conventional, FHA, Jumbo, VA Loan
Special Listing Condition None
Pets Allowed Yes
Read Less Info
Want to know what your home might be worth? Contact us for a FREE valuation!

Our team is ready to help you sell your home for the highest possible price ASAP

© 2025 METROLIST, INC., DBA RECOLORADO® – All Rights Reserved
6455 S. Yosemite St., Suite 500 Greenwood Village, CO 80111 USA
Bought with Milehimodern






