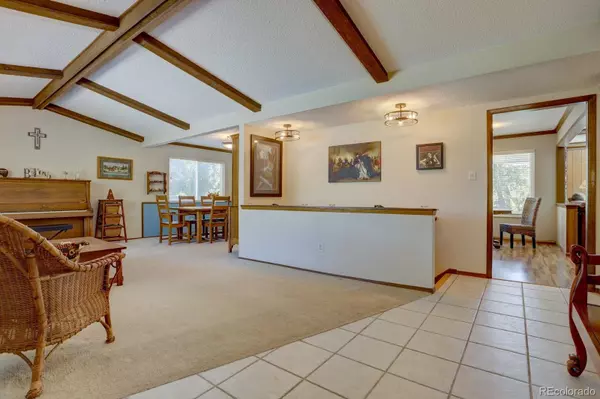$685,000
$685,000
For more information regarding the value of a property, please contact us for a free consultation.
4 Beds
2 Baths
2,724 SqFt
SOLD DATE : 12/15/2023
Key Details
Sold Price $685,000
Property Type Single Family Home
Sub Type Single Family Residence
Listing Status Sold
Purchase Type For Sale
Square Footage 2,724 sqft
Price per Sqft $251
Subdivision Columbine Knolls South / Estates
MLS Listing ID 5760224
Sold Date 12/15/23
Bedrooms 4
Full Baths 1
Three Quarter Bath 1
Condo Fees $80
HOA Fees $6/ann
HOA Y/N Yes
Abv Grd Liv Area 1,942
Originating Board recolorado
Year Built 1977
Annual Tax Amount $3,296
Tax Year 2022
Lot Size 9,583 Sqft
Acres 0.22
Property Description
NICELY UPDATED Brick Ranch Home on QUIET Cul-de-Sac in desirable Littleton! Walk into a welcoming and OPEN FLOOR PLAN. In ZILLOW go to Facts and Features to see the VIDEO. Lifetime metal “Shake look” roof, NEW,NEW,NEW. New electrical panel, All New paint throughout, New Edison light fixtures, New Anlin Catalina windows throughout including garage and basement. New stainless-steel appliances, All New quartz countertops in the kitchen but keeping the retro treasure chest style cabinets and crown molding in perfect condition. New granite countertops with undermount sinks custom faucets in bathrooms, New Elfa Shelving throughout home. Updated HVAC and New Bradford White water heater. The garage is fully insulated with plenty of built-in shelves and pegboard for all your tools. Enjoy your finished basement rec room with included Pool table or turn it into a 4th bedroom. Already has cedar lined closets and extra storage. This home also has Real Oak walls in 2 rooms in perfect condition. Relax on your private covered back porch and listen to the songbirds in the morning or use the extra landing to entertain. Wrap-around back Yard is fenced and perfect for your furry friends. You can see the pride of ownership in this neighborhood! Faster Fiber optic cable now being installed in the neighborhood. This home also comes with a First American home Warranty! Seller will entertain concessions for buyer. Seller is a licensed real estate agent in colorado.
Location
State CO
County Jefferson
Zoning P-D
Rooms
Basement Finished
Main Level Bedrooms 3
Interior
Interior Features Breakfast Nook, Ceiling Fan(s), Granite Counters, High Speed Internet, Open Floorplan, Quartz Counters, Smoke Free, Utility Sink
Heating Forced Air, Natural Gas
Cooling Central Air
Flooring Carpet, Tile
Fireplaces Number 1
Fireplaces Type Family Room, Wood Burning
Fireplace Y
Appliance Dishwasher, Disposal, Dryer, Gas Water Heater, Microwave, Oven, Range, Refrigerator, Washer
Exterior
Exterior Feature Private Yard
Parking Features Concrete, Finished, Floor Coating
Garage Spaces 2.0
Fence Full
Utilities Available Cable Available, Electricity Connected, Internet Access (Wired), Natural Gas Connected
Roof Type Stone-Coated Steel
Total Parking Spaces 2
Garage Yes
Building
Lot Description Cul-De-Sac, Sloped, Sprinklers In Front, Sprinklers In Rear
Sewer Public Sewer
Water Public
Level or Stories One
Structure Type Brick,Frame
Schools
Elementary Schools Normandy
Middle Schools Ken Caryl
High Schools Columbine
School District Jefferson County R-1
Others
Senior Community No
Ownership Agent Owner
Acceptable Financing Cash, Conventional, FHA, VA Loan
Listing Terms Cash, Conventional, FHA, VA Loan
Special Listing Condition None
Pets Allowed Cats OK, Dogs OK
Read Less Info
Want to know what your home might be worth? Contact us for a FREE valuation!

Our team is ready to help you sell your home for the highest possible price ASAP

© 2025 METROLIST, INC., DBA RECOLORADO® – All Rights Reserved
6455 S. Yosemite St., Suite 500 Greenwood Village, CO 80111 USA
Bought with Milehimodern






