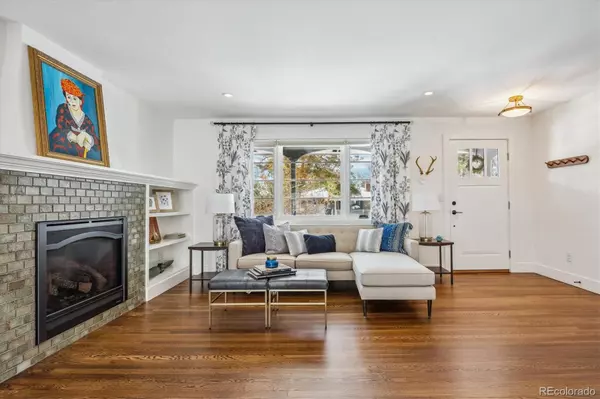$900,000
$900,000
For more information regarding the value of a property, please contact us for a free consultation.
4 Beds
3 Baths
2,313 SqFt
SOLD DATE : 11/17/2023
Key Details
Sold Price $900,000
Property Type Single Family Home
Sub Type Single Family Residence
Listing Status Sold
Purchase Type For Sale
Square Footage 2,313 sqft
Price per Sqft $389
Subdivision Evanston
MLS Listing ID 2782167
Sold Date 11/17/23
Style Mid-Century Modern,Traditional
Bedrooms 4
Full Baths 1
Three Quarter Bath 2
HOA Y/N No
Abv Grd Liv Area 1,260
Originating Board recolorado
Year Built 1955
Annual Tax Amount $3,452
Tax Year 2022
Lot Size 7,405 Sqft
Acres 0.17
Property Description
Charming Englewood Cottage Retreat
Welcome to an exquisite 2,400 sq ft ranch-style haven, nestled in the heart of Englewood. This 4-bedroom, 3-bathroom residence is a perfect blend of urban serenity and contemporary elegance, promising a life of convenience and style. Positioned on one of Englewood's most sought-after streets, residents can relish proximity to the esteemed University of Denver, renowned hospitals, the tranquil Romans Park, and the unparalleled educational excellence of the Cherry Creek school district.
Upon entering, you're greeted by meticulously curated details that exude charm and sophistication. The living room, a masterpiece of design, showcases elegant built-ins that frame a cozy fireplace, adorned with handsome handmade tile. Ambient custom lighting and bespoke window treatments elevate the home's aesthetic, providing a warm and inviting ambiance.
The heart of the home, the kitchen, is a culinary enthusiast's dream. It boasts pristine quartz countertops, a tailored hood, and a premium 36” Italian range equipped with advanced features for the modern chef. Adjacent to the kitchen, the dining area offers captivating views of the picturesque garden, leading the eye to the property's piece de resistance: a charming detached garage, complete with a delightful awning, window box, and a stylish black door, reminiscent of a countryside cottage.
Retreat to the primary bedroom, a sanctuary of luxury, featuring an en suite bathroom with opulent marble tile floors, a double vanity, and ample storage space. The neighboring bedroom on the main floor is equally impressive, with its enchanting French doors and a bespoke closet designed for seamless organization.
Beyond aesthetics, this gem is fortified with practical upgrades, including central air, sprinkler system, and curated landscaping. The secure backyard fence and additional parking ensure both safety and convenience, making this residence a true embodiment of charm and functionality.
Location
State CO
County Arapahoe
Rooms
Basement Finished, Full
Main Level Bedrooms 2
Interior
Interior Features Primary Suite, Quartz Counters, Smoke Free, Walk-In Closet(s)
Heating Forced Air, Natural Gas
Cooling Central Air
Flooring Tile, Wood
Fireplaces Number 2
Fireplaces Type Basement, Gas Log, Living Room, Wood Burning
Fireplace Y
Appliance Convection Oven, Dishwasher, Disposal, Gas Water Heater, Microwave, Oven, Range, Refrigerator
Laundry In Unit
Exterior
Exterior Feature Garden, Private Yard
Parking Features Concrete, Exterior Access Door
Garage Spaces 2.0
Fence Partial
Utilities Available Cable Available, Electricity Connected, Natural Gas Connected, Phone Available
Roof Type Composition
Total Parking Spaces 4
Garage No
Building
Lot Description Irrigated, Landscaped, Sprinklers In Front, Sprinklers In Rear
Foundation Concrete Perimeter
Sewer Public Sewer
Water Public
Level or Stories One
Structure Type Brick
Schools
Elementary Schools Cherry Hills Village
Middle Schools West
High Schools Cherry Creek
School District Cherry Creek 5
Others
Senior Community No
Ownership Individual
Acceptable Financing Cash, Conventional, FHA, VA Loan
Listing Terms Cash, Conventional, FHA, VA Loan
Special Listing Condition None
Read Less Info
Want to know what your home might be worth? Contact us for a FREE valuation!

Our team is ready to help you sell your home for the highest possible price ASAP

© 2025 METROLIST, INC., DBA RECOLORADO® – All Rights Reserved
6455 S. Yosemite St., Suite 500 Greenwood Village, CO 80111 USA
Bought with Coldwell Banker Global Luxury Denver






