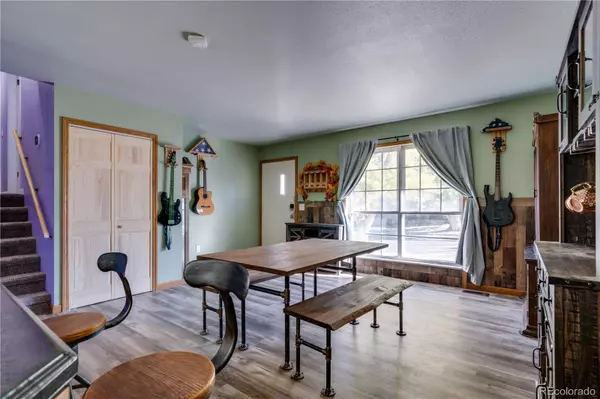$433,000
$425,000
1.9%For more information regarding the value of a property, please contact us for a free consultation.
4 Beds
2 Baths
1,764 SqFt
SOLD DATE : 11/08/2023
Key Details
Sold Price $433,000
Property Type Single Family Home
Sub Type Single Family Residence
Listing Status Sold
Purchase Type For Sale
Square Footage 1,764 sqft
Price per Sqft $245
Subdivision Kingsborough
MLS Listing ID 6103325
Sold Date 11/08/23
Bedrooms 4
Full Baths 1
Three Quarter Bath 1
HOA Y/N No
Abv Grd Liv Area 1,764
Originating Board recolorado
Year Built 1974
Annual Tax Amount $2,366
Tax Year 2022
Lot Size 7,405 Sqft
Acres 0.17
Property Description
Welcome to this inviting Aurora home where convenience and comfort converge. Nestled in a prime location, this property is in close proximity to public transportation, shopping centers, a variety of restaurants, picturesque parks, and public recreation centers, making it an ideal hub for your daily activities.
Inside the home, the recently redesigned kitchen boasts an open floor plan, perfect for hosting gatherings, with the added convenience of outlets and wireless chargers built into the kitchen island. The majority of the floors and subfloor have been replaced with new materials, offering a fresh and updated look. Additional insulation in the attic contributes to both comfort and energy efficiency.
The primary bedroom is adorned with new carpeting, creating a cozy and comfortable space. You'll appreciate the reliability of a one-year-old hot water heater and the efficiency of a furnace and AC replacement in 2015.
Moreover, the home features a new back patio door with built-in blinds, providing both privacy and style. This property offers great potential as a primary residence or investment opportunity. With its central location and numerous amenities, it's a fantastic choice for those seeking a practical and comfortable living space in the Denver Metro area.
This property may qualify for a $2500 Chase Homebuyer Grant that can be used to reduce the cost of your Chase mortgage.
Location
State CO
County Arapahoe
Interior
Interior Features Breakfast Nook, Built-in Features, Eat-in Kitchen, High Speed Internet, Open Floorplan, Smoke Free, Wired for Data
Heating Forced Air
Cooling Air Conditioning-Room
Flooring Carpet, Laminate
Fireplace N
Appliance Dishwasher, Dryer, Freezer, Gas Water Heater, Microwave, Oven, Range, Refrigerator, Washer
Laundry In Unit
Exterior
Parking Features Concrete
Garage Spaces 1.0
Fence Full
Utilities Available Cable Available, Electricity Connected, Internet Access (Wired), Natural Gas Connected
Roof Type Composition
Total Parking Spaces 1
Garage Yes
Building
Sewer Public Sewer
Water Public
Level or Stories Multi/Split
Structure Type Frame
Schools
Elementary Schools Yale
Middle Schools Columbia
High Schools Rangeview
School District Adams-Arapahoe 28J
Others
Senior Community No
Ownership Individual
Acceptable Financing 1031 Exchange, Cash, Conventional, FHA, VA Loan
Listing Terms 1031 Exchange, Cash, Conventional, FHA, VA Loan
Special Listing Condition None
Read Less Info
Want to know what your home might be worth? Contact us for a FREE valuation!

Our team is ready to help you sell your home for the highest possible price ASAP

© 2025 METROLIST, INC., DBA RECOLORADO® – All Rights Reserved
6455 S. Yosemite St., Suite 500 Greenwood Village, CO 80111 USA
Bought with eXp Realty, LLC






