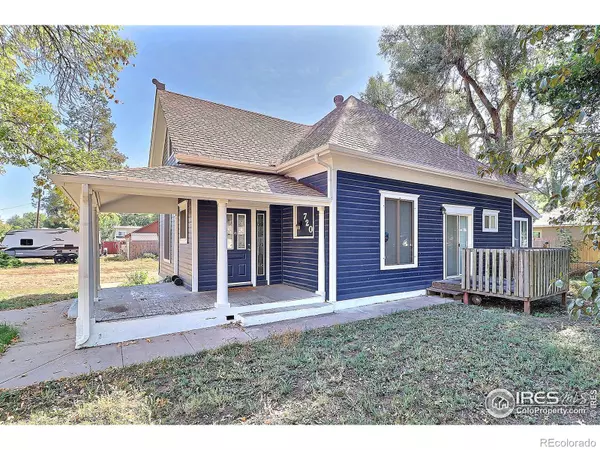$365,000
$359,000
1.7%For more information regarding the value of a property, please contact us for a free consultation.
3 Beds
2 Baths
1,537 SqFt
SOLD DATE : 11/06/2023
Key Details
Sold Price $365,000
Property Type Single Family Home
Sub Type Single Family Residence
Listing Status Sold
Purchase Type For Sale
Square Footage 1,537 sqft
Price per Sqft $237
Subdivision Evans Town
MLS Listing ID IR997621
Sold Date 11/06/23
Style Cottage
Bedrooms 3
Full Baths 1
Three Quarter Bath 1
HOA Y/N No
Abv Grd Liv Area 1,537
Originating Board recolorado
Year Built 1898
Annual Tax Amount $2,189
Tax Year 2023
Lot Size 0.300 Acres
Acres 0.3
Property Description
Come check out this darling 1-1/2 story home that was built to last in 1898! Enter in through the arched entryway and step into the charming, light-filled living area. This home has the original good bones, plus lots of NEW: new flooring, new kitchen from top to bottom, new bathrooms, new furnace, new central air conditioning, new hot water heater, new paint, new doors- all for the new owners to move in and just enjoy! Arched doorways and 9 foot ceilings give a nod to the home's turn of the century history while combining with modern day amenities. The spacious kitchen at the heart of the home is large and stocked with SS appliances, granite countertops and neutral toned cabinets, all less than 2 years old. Off the kitchen is an ample sized laundry/mudroom with plenty of windows overlooking the large yard. Upstairs is an expansive primary suite including 2 closets, a 3/4 bath and a separate sitting area, plus bonus nook for a home office space. This home sits on an impressive 13,200 square foot lot with mature trees and a great view of City Park across the street and is ready to be a landscaper's dream yard. The dual gates in the fenced yard allow access to park your RV, boat or other outdoor toys. With no HOA or Metro District plus easy access to highways 34 and 85, you don't want to sleep on this gem!
Location
State CO
County Weld
Zoning RES
Rooms
Basement None
Main Level Bedrooms 2
Interior
Interior Features Kitchen Island
Heating Forced Air
Cooling Ceiling Fan(s), Central Air
Fireplace Y
Appliance Dishwasher, Oven, Refrigerator
Laundry In Unit
Exterior
Fence Fenced
Utilities Available Electricity Available, Natural Gas Available
View City
Roof Type Composition
Building
Lot Description Corner Lot, Level
Sewer Public Sewer
Water Public
Level or Stories One
Structure Type Wood Frame
Schools
Elementary Schools Centennial
Middle Schools Prairie Heights
High Schools Greeley West
School District Greeley 6
Others
Ownership Individual
Acceptable Financing Cash, Conventional, FHA, VA Loan
Listing Terms Cash, Conventional, FHA, VA Loan
Read Less Info
Want to know what your home might be worth? Contact us for a FREE valuation!

Our team is ready to help you sell your home for the highest possible price ASAP

© 2025 METROLIST, INC., DBA RECOLORADO® – All Rights Reserved
6455 S. Yosemite St., Suite 500 Greenwood Village, CO 80111 USA
Bought with eXp Realty LLC






