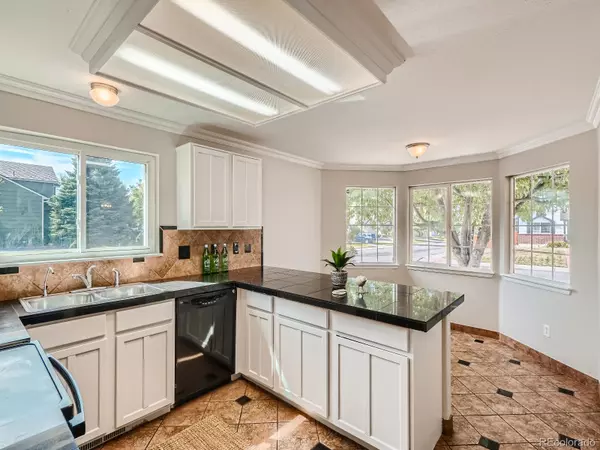$552,500
$555,000
0.5%For more information regarding the value of a property, please contact us for a free consultation.
4 Beds
4 Baths
2,694 SqFt
SOLD DATE : 11/02/2023
Key Details
Sold Price $552,500
Property Type Single Family Home
Sub Type Single Family Residence
Listing Status Sold
Purchase Type For Sale
Square Footage 2,694 sqft
Price per Sqft $205
Subdivision Montbello
MLS Listing ID 4977463
Sold Date 11/02/23
Style Traditional
Bedrooms 4
Full Baths 3
Half Baths 1
HOA Y/N No
Abv Grd Liv Area 2,035
Originating Board recolorado
Year Built 1999
Annual Tax Amount $2,651
Tax Year 2022
Lot Size 6,969 Sqft
Acres 0.16
Property Description
Fresh and lively, this 4 bedroom, 4 bath home is ready to meet it's new owners! The home features a functional layout with nooks and spots for the entire family, the beloved pets, or work and hobby spaces. The main level holds the living room, dining room, half bath, kitchen and breakfast nook. White cabinets and black granite counters compliment each other in the kitchen, and the bay windows at the breakfast nook lets wonderfully shaded sunlight into the kitchen. On the upper levels are the owner's suite, 3 additional bedrooms and an additional bathroom. The master suite is really spacious and has a new double sink vanity in it's en suite bathroom. There is a walk in closet and separate water closet. The other three bedrooms have plenty of space and closet space. The additional bathroom upstairs has new flooring, a new sink, faucet and toilet. The lower level features a media room and laundry room. From there, head down to the basement where you will find a spacious family room and full bathroom with new vanity.
There's a large covered porch in the back yard and the yard itself is a blank slate for you to create whatever type of landscaping you desire. Minutes to shopping and restaurants, this is a great location to accommodate just about any buyer. Minutes to I-70, I-225, and C470.
Location
State CO
County Denver
Zoning S-SU-D
Rooms
Basement Bath/Stubbed, Finished, Interior Entry, Partial, Unfinished
Interior
Interior Features Ceiling Fan(s), Eat-in Kitchen, Entrance Foyer, Five Piece Bath, Granite Counters
Heating Forced Air, Natural Gas
Cooling Central Air
Flooring Carpet, Laminate, Tile, Wood
Fireplaces Number 1
Fireplaces Type Living Room
Fireplace Y
Appliance Cooktop, Dishwasher, Disposal, Oven, Range, Range Hood, Refrigerator
Exterior
Exterior Feature Private Yard, Rain Gutters, Smart Irrigation
Parking Features Concrete
Garage Spaces 2.0
Fence Full
Utilities Available Cable Available, Electricity Connected, Natural Gas Available, Phone Available
Roof Type Composition
Total Parking Spaces 2
Garage Yes
Building
Lot Description Corner Lot, Level
Foundation Slab
Sewer Public Sewer
Water Public
Level or Stories Two
Structure Type Frame,Wood Siding
Schools
Elementary Schools Greenwood
Middle Schools Mcglone
High Schools Kipp Denver Collegiate High School
School District Denver 1
Others
Senior Community No
Ownership Agent Owner
Acceptable Financing Cash, Conventional, FHA, VA Loan
Listing Terms Cash, Conventional, FHA, VA Loan
Special Listing Condition None
Read Less Info
Want to know what your home might be worth? Contact us for a FREE valuation!

Our team is ready to help you sell your home for the highest possible price ASAP

© 2025 METROLIST, INC., DBA RECOLORADO® – All Rights Reserved
6455 S. Yosemite St., Suite 500 Greenwood Village, CO 80111 USA
Bought with Keller Williams Realty Downtown LLC






