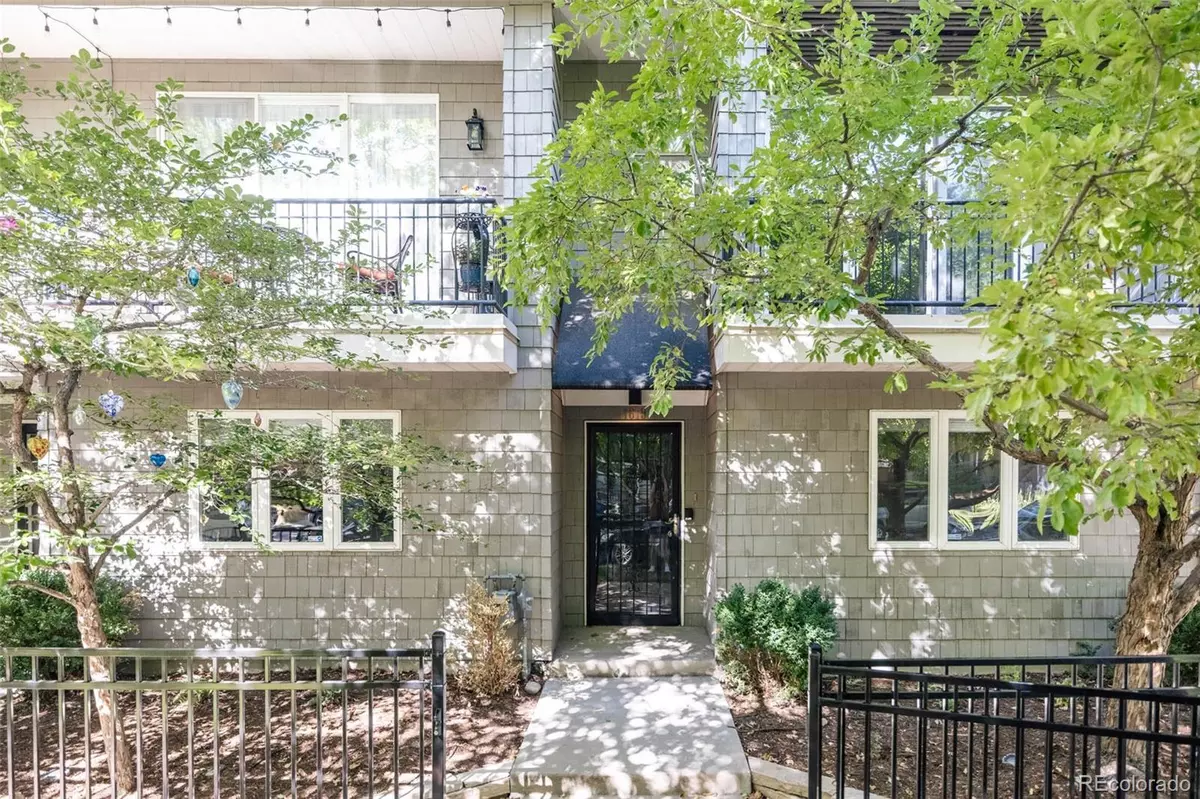$635,000
$650,000
2.3%For more information regarding the value of a property, please contact us for a free consultation.
2 Beds
3 Baths
1,512 SqFt
SOLD DATE : 10/27/2023
Key Details
Sold Price $635,000
Property Type Townhouse
Sub Type Townhouse
Listing Status Sold
Purchase Type For Sale
Square Footage 1,512 sqft
Price per Sqft $419
Subdivision Uptown // City Park West
MLS Listing ID 3292543
Sold Date 10/27/23
Style Contemporary
Bedrooms 2
Full Baths 1
Half Baths 1
Three Quarter Bath 1
Condo Fees $416
HOA Fees $416/mo
HOA Y/N Yes
Abv Grd Liv Area 1,512
Originating Board recolorado
Year Built 1999
Annual Tax Amount $2,583
Tax Year 2022
Property Description
Sheer luminosity abounds in this Uptown townhome. Enveloped by mature trees and lush greenery, this residence is reminiscent of a private treehouse escape within the city. Arrive through a private entrance into an open layout cascading w/ fresh white wall color and harmonious flooring. Located off the entry, a bright home office offers a designated workspace. A staircase ascends to a spacious living area grounded by a gas fireplace. Sliding glass doors open to an outdoor balcony enveloped by verdant treetops. Peer over a breakfast bar w/ seating into a sun-filled kitchen boasting a new refrigerator and generous cabinetry. Vaulted ceilings draw the eyes upward in a pristine primary suite flaunting a private balcony and a serene bath w/ skylights. A secondary bedroom offers space for guest accommodation. A private two-car attached garage is an added convenience. Residents revel in a central Denver location w/ proximity to City Park and 17th Avenue restaurants, coffee shops and shopping.
Location
State CO
County Denver
Zoning G-RO-3
Interior
Interior Features Ceiling Fan(s), Eat-in Kitchen, Entrance Foyer, Open Floorplan, Primary Suite, Vaulted Ceiling(s)
Heating Forced Air
Cooling Central Air
Flooring Tile, Wood
Fireplaces Number 1
Fireplaces Type Gas, Living Room
Fireplace Y
Appliance Dishwasher, Disposal, Dryer, Microwave, Range, Refrigerator, Washer
Laundry In Unit, Laundry Closet
Exterior
Exterior Feature Balcony, Rain Gutters
Garage Spaces 2.0
Utilities Available Cable Available, Electricity Connected, Internet Access (Wired), Natural Gas Connected, Phone Available
Roof Type Unknown
Total Parking Spaces 2
Garage Yes
Building
Sewer Public Sewer
Water Public
Level or Stories Three Or More
Structure Type Frame, Wood Siding
Schools
Elementary Schools Wyatt
Middle Schools Whittier E-8
High Schools East
School District Denver 1
Others
Senior Community No
Ownership Individual
Acceptable Financing Cash, Conventional, FHA, Other, VA Loan
Listing Terms Cash, Conventional, FHA, Other, VA Loan
Special Listing Condition None
Read Less Info
Want to know what your home might be worth? Contact us for a FREE valuation!

Our team is ready to help you sell your home for the highest possible price ASAP

© 2025 METROLIST, INC., DBA RECOLORADO® – All Rights Reserved
6455 S. Yosemite St., Suite 500 Greenwood Village, CO 80111 USA
Bought with Home Savings Realty






