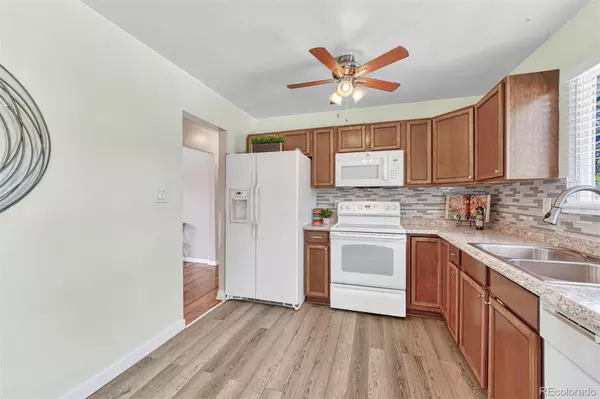$355,000
$345,000
2.9%For more information regarding the value of a property, please contact us for a free consultation.
4 Beds
2 Baths
1,626 SqFt
SOLD DATE : 10/16/2023
Key Details
Sold Price $355,000
Property Type Single Family Home
Sub Type Single Family Residence
Listing Status Sold
Purchase Type For Sale
Square Footage 1,626 sqft
Price per Sqft $218
Subdivision Stratmoor Valley
MLS Listing ID 2190102
Sold Date 10/16/23
Bedrooms 4
Full Baths 1
Three Quarter Bath 1
HOA Y/N No
Abv Grd Liv Area 870
Originating Board recolorado
Year Built 1966
Annual Tax Amount $1,197
Tax Year 2022
Lot Size 9,583 Sqft
Acres 0.22
Property Description
GREAT CURB APPEAL for this beautifully updated rancher located on a quiet cul-de-sac lot in the established SW neighborhood of Stratmoor Hills. Fresh painted w/ a newly xeriscaped yard, new garage door & driveway. Attractive front door w/ lead glass inset & coat closet in the entry. As you step inside this home you are greeted w/ gorgeous hardwood floors throughout much of the ML. Newer windows & interior doors throughout. The spacious living rm is the perfect place for entertaining. The updated eat-in kitchen has a lighted CF, new wood laminate floor, pantry & ample cabinetry w/ granite look countertops & new tile backsplash for storage & easy food prep. Appl incl a smooth top range oven, built-in microwave, dishwasher, & side by side refrigerator. A glass slider off the dining area leads to a paver patio w/ covered pergola for outdoor dining & relaxation. Convenient garage access off the kitchen. Enjoy 2 ML BRs & an updated hall bathroom. The BRs both have lighted CFs, closets w/ wire rack systems & mirrored wardrobe doors, & windows w/ blinds. The bathroom boasts a tile floor, vanity, mirror & tiled tub/shower. There is a linen closet in the hallway. The Bsmt has under stair storage & newer carpet. It offers a generous family rm, 2 BRs & an updated shower bathroom. The utility rm hosts the water htr, furnace, radon mitigation sys, & electrical hook up for your washer & dryer. A 2-car garage boasts a new epoxy floor, storage, & service door to the backyard. The concrete pad on the south side of the house can store your RV or small boat. Enjoy a tranquil retreat in the xeriscaped backyard that features new fencing, a self-timer irrigation sys, garden areas & paver patio w/ covered pergola. This home is conveniently located to schools, parks, shopping & entertainment such as Cinemark Tinseltown Theaters just 2 miles away. Easy commute to downtown Col Spgs & Fort Carson. Don't miss the opportunity to make this delightful home your own!
Location
State CO
County El Paso
Zoning RS-5000
Rooms
Basement Full
Main Level Bedrooms 2
Interior
Interior Features Ceiling Fan(s), Eat-in Kitchen, Open Floorplan, Pantry
Heating Forced Air, Natural Gas
Cooling None
Flooring Carpet, Laminate, Wood
Fireplace N
Appliance Dishwasher, Disposal, Microwave, Oven, Range, Refrigerator
Laundry In Unit
Exterior
Exterior Feature Private Yard
Parking Features Floor Coating
Garage Spaces 2.0
Fence Partial
Utilities Available Cable Available, Electricity Connected, Natural Gas Available
Roof Type Composition
Total Parking Spaces 2
Garage Yes
Building
Lot Description Cul-De-Sac, Irrigated, Landscaped, Level
Sewer Public Sewer
Water Public
Level or Stories One
Structure Type Brick, Frame, Wood Siding
Schools
Elementary Schools Otero
Middle Schools Fox Meadow
High Schools Harrison
School District Harrison 2
Others
Senior Community No
Ownership Individual
Acceptable Financing Cash, Conventional, FHA, VA Loan
Listing Terms Cash, Conventional, FHA, VA Loan
Special Listing Condition None
Read Less Info
Want to know what your home might be worth? Contact us for a FREE valuation!

Our team is ready to help you sell your home for the highest possible price ASAP

© 2025 METROLIST, INC., DBA RECOLORADO® – All Rights Reserved
6455 S. Yosemite St., Suite 500 Greenwood Village, CO 80111 USA
Bought with NON MLS PARTICIPANT






