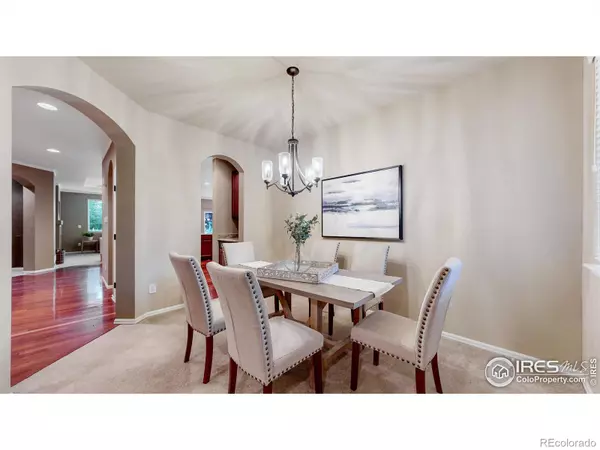$599,999
$599,000
0.2%For more information regarding the value of a property, please contact us for a free consultation.
3 Beds
3 Baths
3,665 SqFt
SOLD DATE : 10/11/2023
Key Details
Sold Price $599,999
Property Type Single Family Home
Sub Type Single Family Residence
Listing Status Sold
Purchase Type For Sale
Square Footage 3,665 sqft
Price per Sqft $163
Subdivision Timnath South
MLS Listing ID IR995336
Sold Date 10/11/23
Style Contemporary
Bedrooms 3
Full Baths 2
Half Baths 1
HOA Y/N No
Abv Grd Liv Area 2,164
Originating Board recolorado
Year Built 2007
Tax Year 2022
Lot Size 6,969 Sqft
Acres 0.16
Property Description
Delight in the perfect fusion of modern luxury and classic charm at this impeccable Timnath residence. Beautiful 3 bed, 2.5 bath ranch home w/brand new roof, and exterior paint. Spacious great room w/gas fireplace, trey ceiling & ample natural light. Gourmet kitchen highlighted with island, granite counters, gas range, double ovens, 42" cabinets, cherry wood floors & breakfast nook, elegant formal dining room, office w/French doors. Large primary suite w/5-piece bath & huge walk-in closet. Full unfinished basement to expand for your needs. Fabulous back patio w/fire pit! Amazing community pool & clubhouse! Located in a coveted neighborhood, it promises unmatched living experience in the heart of Colorado's landscapes. Proximity to Timnath Reservoir, a haven for fishing, paddle-boarding, and picnics by the shore. Minutes away from the renowned Timnath Ranch Golf Club, offering an exceptional golfing experience. Located within an esteemed school district. The community has manicured landscapes, tree-lined avenues, and an atmosphere of communal warmth, it's a locale that resonates with both serenity and vibrancy.
Location
State CO
County Larimer
Zoning SFR
Rooms
Basement Unfinished
Main Level Bedrooms 3
Interior
Interior Features Eat-in Kitchen, Five Piece Bath, Jet Action Tub, Open Floorplan, Pantry, Walk-In Closet(s)
Heating Forced Air
Cooling Central Air
Flooring Vinyl
Fireplaces Number 1
Fireplace Y
Appliance Dishwasher, Disposal, Double Oven, Dryer, Microwave, Oven, Refrigerator, Self Cleaning Oven, Washer
Exterior
Garage Spaces 2.0
Fence Fenced
Utilities Available Electricity Available, Natural Gas Available
Roof Type Composition
Total Parking Spaces 2
Garage Yes
Building
Lot Description Sprinklers In Front
Water Public
Level or Stories One
Structure Type Wood Frame
Schools
Elementary Schools Bethke
Middle Schools Preston
High Schools Fossil Ridge
School District Poudre R-1
Others
Ownership Individual
Acceptable Financing Cash, Conventional, FHA, VA Loan
Listing Terms Cash, Conventional, FHA, VA Loan
Read Less Info
Want to know what your home might be worth? Contact us for a FREE valuation!

Our team is ready to help you sell your home for the highest possible price ASAP

© 2025 METROLIST, INC., DBA RECOLORADO® – All Rights Reserved
6455 S. Yosemite St., Suite 500 Greenwood Village, CO 80111 USA
Bought with Group Mulberry






