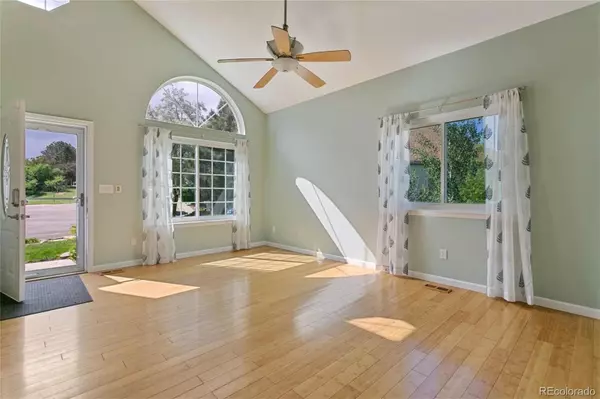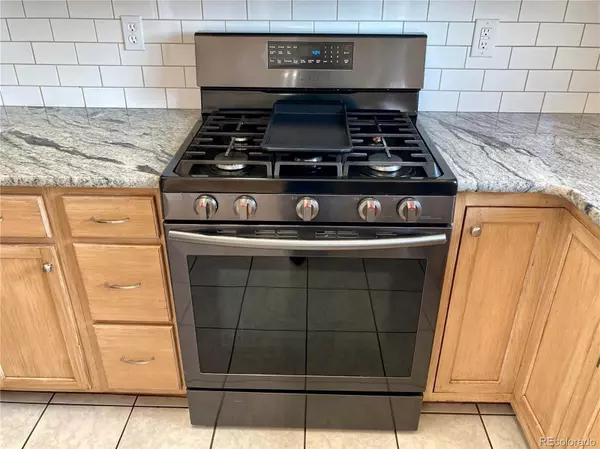$485,000
$485,000
For more information regarding the value of a property, please contact us for a free consultation.
5 Beds
4 Baths
2,442 SqFt
SOLD DATE : 10/06/2023
Key Details
Sold Price $485,000
Property Type Single Family Home
Sub Type Single Family Residence
Listing Status Sold
Purchase Type For Sale
Square Footage 2,442 sqft
Price per Sqft $198
Subdivision Westmark
MLS Listing ID 4209171
Sold Date 10/06/23
Bedrooms 5
Full Baths 2
Half Baths 1
Three Quarter Bath 1
HOA Y/N No
Abv Grd Liv Area 1,644
Originating Board recolorado
Year Built 1994
Annual Tax Amount $1,443
Tax Year 2022
Lot Size 8,712 Sqft
Acres 0.2
Property Description
AMAZING city and mountain views in addition to numerous upgrades make this home a must see! Conveniently located near Fort Carson, this 5 bed, 4 bath home includes a fully finished walk-out basement and wrap-around deck which is the perfect place to enjoy sunsets and summer fireworks! The open and bright main level makes entertaining a breeze! The stunning vaulted living room is bathed in natural light. The kitchen boasts beautiful granite counters, a subway tile back splash and upgraded appliances. You'll also enjoy the open concept, spacious dining/family room highlighted by a gas fireplace with custom tile surround. Wait until you see the powder room on the main level! You'll marvel at the custom sink and mirrored walls. Bamboo floors flow throughout the main level and are present upstairs, too. The upper level features 3 bedrooms and a laundry area with a washer/dryer that stay. The master bedroom is spacious with a large walk-in closet and attached bath which offers a beautiful vessel sink, soaking tub and glass enclosed shower to make this a wonderful oasis. A full hall bath services the 2 additional bedrooms. The finished walk-out basement includes 2 bedrooms and a 3/4 bath. An oversized back patio is accessible from the walk-out basement. The 3-car garage offers a workshop and shelving for all those extras. New water heater and A/C were installed in 2019. This house also has a radon system installed!! NO HOA and RV parking space make storing your camper or trailer easy and hassle free. This quiet neighborhood on a cul-de-sac is a great place for your kids to ride their bikes, plus it is close to shopping, bases and schools. Don't miss out! See it today!
Location
State CO
County El Paso
Zoning RS-6000
Rooms
Basement Full
Interior
Interior Features Ceiling Fan(s), Granite Counters, High Speed Internet, Primary Suite, Radon Mitigation System, Vaulted Ceiling(s), Walk-In Closet(s)
Heating Forced Air, Natural Gas
Cooling Central Air
Flooring Bamboo, Carpet, Tile, Wood
Fireplaces Number 1
Fireplaces Type Family Room, Gas
Fireplace Y
Appliance Dishwasher, Disposal, Dryer, Gas Water Heater, Microwave, Range, Refrigerator, Washer
Laundry In Unit
Exterior
Exterior Feature Lighting, Private Yard, Rain Gutters
Parking Features Concrete, Storage
Garage Spaces 3.0
Fence Partial
Utilities Available Electricity Connected, Internet Access (Wired), Natural Gas Connected
View Mountain(s)
Roof Type Composition
Total Parking Spaces 3
Garage Yes
Building
Lot Description Cul-De-Sac, Landscaped, Sloped
Sewer Public Sewer
Water Public
Level or Stories Two
Structure Type Frame, Wood Siding
Schools
Elementary Schools Monterey
Middle Schools Fox Meadow
High Schools Harrison
School District Harrison 2
Others
Senior Community No
Ownership Individual
Acceptable Financing Cash, Conventional, VA Loan
Listing Terms Cash, Conventional, VA Loan
Special Listing Condition None
Read Less Info
Want to know what your home might be worth? Contact us for a FREE valuation!

Our team is ready to help you sell your home for the highest possible price ASAP

© 2025 METROLIST, INC., DBA RECOLORADO® – All Rights Reserved
6455 S. Yosemite St., Suite 500 Greenwood Village, CO 80111 USA
Bought with 6035 Real Estate Group, LLC






