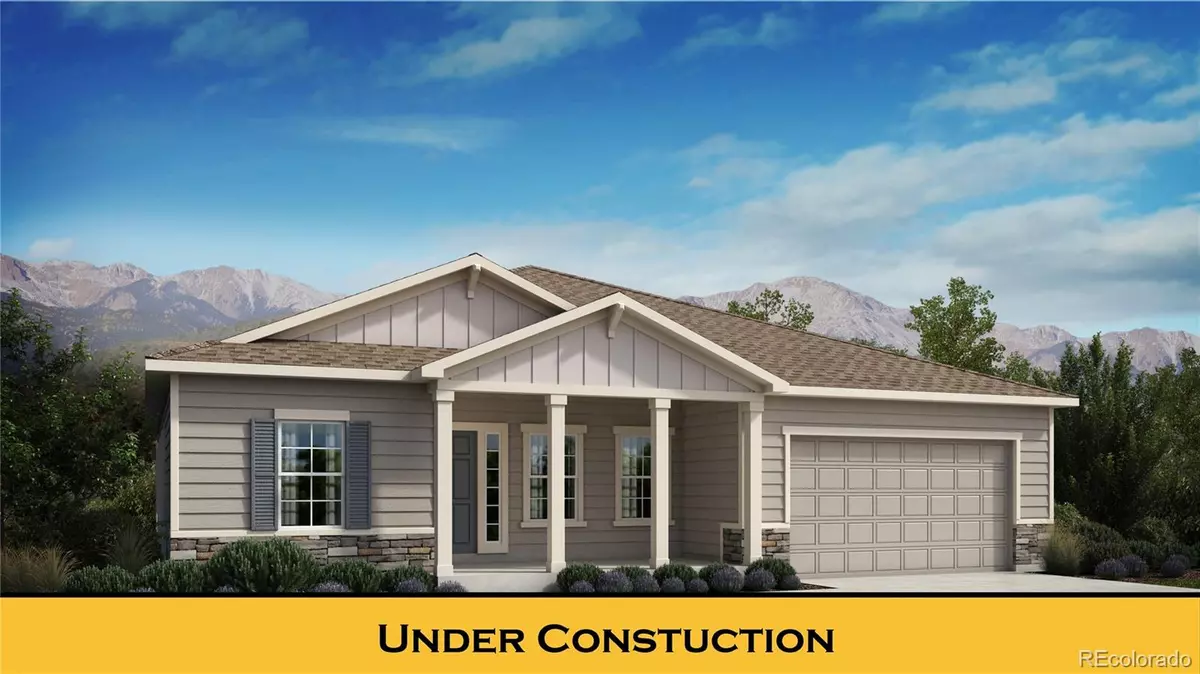$621,642
$629,900
1.3%For more information regarding the value of a property, please contact us for a free consultation.
3 Beds
3 Baths
2,357 SqFt
SOLD DATE : 09/14/2023
Key Details
Sold Price $621,642
Property Type Single Family Home
Sub Type Single Family Residence
Listing Status Sold
Purchase Type For Sale
Square Footage 2,357 sqft
Price per Sqft $263
Subdivision Coyote Creek
MLS Listing ID 4595248
Sold Date 09/14/23
Style Traditional
Bedrooms 3
Full Baths 2
Half Baths 1
Condo Fees $45
HOA Fees $45/mo
HOA Y/N Yes
Abv Grd Liv Area 2,357
Originating Board recolorado
Year Built 2023
Tax Year 2023
Lot Size 8,712 Sqft
Acres 0.2
Property Description
The Mont Blanc was designed for the ultimate in main-floor living. A true ranch with plenty of space to share and flexible options throughout. Just off the entry sits a large study. The open concept great room includes a dramatic floor to ceiling stone fireplace and plenty of natural light. It overlooks the massive covered patio that backs right up to Coyote Creek Golf Course. The spacious kitchen features an oversized island, quartz countertops, gourmet kitchen with double ovens and a gas range and a huge, walk in pantry. The master suite features a large walk in closet, dual vanity with quartz countertops, an oversized shower with a bench and gorgeous ceramic tile. The front of the home offers a guest bath along with 2 additional bedrooms with a full bathroom to share. Homeowners will love the 3 car tandem garage and owner's entry on this oversized lot in a beautiful, brand new community!
Location
State CO
County Weld
Rooms
Main Level Bedrooms 3
Interior
Interior Features Ceiling Fan(s), Eat-in Kitchen, High Ceilings, Kitchen Island, No Stairs, Open Floorplan, Pantry, Primary Suite, Quartz Counters, Smoke Free, Solid Surface Counters, Walk-In Closet(s)
Heating Forced Air, Natural Gas
Cooling Central Air
Flooring Laminate, Tile
Fireplace N
Appliance Dishwasher, Disposal, Double Oven, Microwave, Self Cleaning Oven, Tankless Water Heater
Exterior
Exterior Feature Rain Gutters
Parking Features Concrete, Oversized, Tandem
Garage Spaces 3.0
Fence Partial
Utilities Available Electricity Connected, Natural Gas Connected, Phone Connected
Roof Type Architecural Shingle
Total Parking Spaces 3
Garage Yes
Building
Lot Description Level, On Golf Course, Open Space, Sprinklers In Front
Sewer Public Sewer
Water Public
Level or Stories One
Structure Type Cedar, Frame, Stone, Wood Siding
Schools
Elementary Schools Twombly
Middle Schools Fort Lupton
High Schools Fort Lupton
School District Weld County Re-8
Others
Senior Community No
Ownership Builder
Acceptable Financing 1031 Exchange, Cash, Conventional, FHA, USDA Loan, VA Loan
Listing Terms 1031 Exchange, Cash, Conventional, FHA, USDA Loan, VA Loan
Special Listing Condition None
Pets Allowed Yes
Read Less Info
Want to know what your home might be worth? Contact us for a FREE valuation!

Our team is ready to help you sell your home for the highest possible price ASAP

© 2025 METROLIST, INC., DBA RECOLORADO® – All Rights Reserved
6455 S. Yosemite St., Suite 500 Greenwood Village, CO 80111 USA
Bought with RE/MAX MOMENTUM


