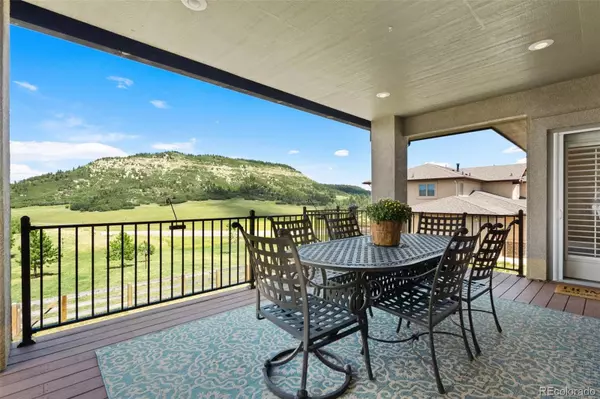$847,222
$849,000
0.2%For more information regarding the value of a property, please contact us for a free consultation.
5 Beds
3 Baths
3,287 SqFt
SOLD DATE : 09/28/2023
Key Details
Sold Price $847,222
Property Type Single Family Home
Sub Type Single Family Residence
Listing Status Sold
Purchase Type For Sale
Square Footage 3,287 sqft
Price per Sqft $257
Subdivision Greenland Preserve
MLS Listing ID 7040316
Sold Date 09/28/23
Bedrooms 5
Full Baths 3
Condo Fees $133
HOA Fees $11/ann
HOA Y/N Yes
Abv Grd Liv Area 1,933
Originating Board recolorado
Year Built 2014
Annual Tax Amount $3,177
Tax Year 2022
Lot Size 0.820 Acres
Acres 0.82
Property Description
Beautiful Ranch home with Beautiful Views North of a Conservation Easement that is part of the Colorado Cattlemen's Agricultural Land Trust. Enjoy that View in all seasons from your 20 x 12 Trex Covered Deck. Gleaming Hardwood Floors and Plantation Shutters throughout the main level. Gourmet Kitchen with Granite, 5 burner Gas Range with a Griddle, Large Walk-in Pantry, Stainless Steel Appliances, 42" Cabinets with Crown Moulding and a few pull out drawers. Living Room has Gas Fireplace and Views of the Conservation Easement. Master Bedroom has Coffered Ceilings, Walk-In Closet and 5 Piece Bath. Large Family Room has a Wet Bar and a Walkout Basement. 2 Large Bedrooms and Ample Storage complete the Basement. Home Boasts a Leaded Glass Door, AC, Sprinkler System (Drip System), Home Automation/Security System (monthly fee). Ceiling Fans, Humidifier, 2 year Old New Stucco, New Fencing, a ton of new blown in insulation. While sitting on the Front Patio you can listen to the relaxing waterfall and views. Garage has been finished, painted, and trim board added along with an epoxy floor and a utility sink. Convenient to I-25 allows easy access to Denver, Colorado Springs, Air Force Academy, and various shopping centers.
Location
State CO
County El Paso
Zoning RS-20000
Rooms
Basement Finished
Main Level Bedrooms 3
Interior
Interior Features Ceiling Fan(s), Entrance Foyer, Five Piece Bath, Granite Counters, High Speed Internet, Kitchen Island, Open Floorplan, Pantry, Utility Sink, Walk-In Closet(s), Wet Bar
Heating Forced Air
Cooling Central Air
Flooring Carpet, Tile, Wood
Fireplace N
Exterior
Garage Spaces 3.0
Fence Partial
Roof Type Architecural Shingle
Total Parking Spaces 3
Garage Yes
Building
Sewer Public Sewer
Water Private
Level or Stories Two
Structure Type Stone, Stucco
Schools
Elementary Schools Lewis-Palmer
Middle Schools Lewis-Palmer
High Schools Palmer Ridge
School District Lewis-Palmer 38
Others
Senior Community No
Ownership Individual
Acceptable Financing Cash, Conventional, VA Loan
Listing Terms Cash, Conventional, VA Loan
Special Listing Condition None
Read Less Info
Want to know what your home might be worth? Contact us for a FREE valuation!

Our team is ready to help you sell your home for the highest possible price ASAP

© 2025 METROLIST, INC., DBA RECOLORADO® – All Rights Reserved
6455 S. Yosemite St., Suite 500 Greenwood Village, CO 80111 USA
Bought with RE/MAX Advantage Realty Inc.






