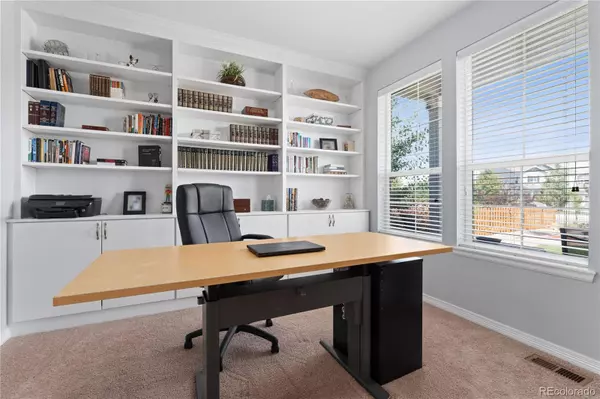$649,000
$649,000
For more information regarding the value of a property, please contact us for a free consultation.
5 Beds
5 Baths
4,124 SqFt
SOLD DATE : 09/29/2023
Key Details
Sold Price $649,000
Property Type Single Family Home
Sub Type Single Family Residence
Listing Status Sold
Purchase Type For Sale
Square Footage 4,124 sqft
Price per Sqft $157
Subdivision Adonea
MLS Listing ID 6670321
Sold Date 09/29/23
Bedrooms 5
Full Baths 3
Half Baths 1
Three Quarter Bath 1
Condo Fees $135
HOA Fees $45/qua
HOA Y/N Yes
Abv Grd Liv Area 2,812
Originating Board recolorado
Year Built 2013
Annual Tax Amount $5,230
Tax Year 2022
Lot Size 0.260 Acres
Acres 0.26
Property Description
Welcome to your dream home in the coveted Adonea community of Aurora! This spacious Lennar residence is nestled on a semi cul-de-sac, offering privacy and a sense of community. The expansive covered front porch invites you into the main level filled with abundant natural light. A sunny front office with elegant dual French door entry and built-in bookshelves awaits – the perfect setting for your home office or library. Moving down the hallway, you'll discover a formal dining area with open sightlines that lead you into the spacious main living area. A cozy gas fireplace graces the living room, providing a warm and inviting atmosphere to relax. The large kitchen boasts a kitchen island, plenty of cabinetry for storage, and a convenient eat-in area featuring sliding glass doors that connect you to the back patio. The nearby mudroom storage area offers easy access to the attached 3-car garage. Upstairs, find a versatile bonus loft space with endless possibilities for your needs. Discover four thoughtfully designed and generously sized bedrooms. The primary bedroom boasts vaulted ceilings and a private 5-piece en-suite bathroom. Two bedrooms share a convenient Jack & Jill-style bathroom, while an upstairs laundry room ensures everyday ease. Downstairs, a huge basement hosts a large recreation room with endless possibilities and an additional bedroom and bathroom. Enjoy the added bonus and comfort of a whole house fan! Outside, discover the expansive fenced-in yard with a large patio and a charming pergola, surrounded by a lush lawn and professional landscaping. Additional green space in front of the home enhances the overall appeal, while gorgeous GemStone lighting illuminates the front exterior of the home into a magical retreat. The Adonea community offers an array of amenities, including a pool, clubhouse, park, playground, and trails! Don't miss the opportunity to experience the epitome of comfortable and luxurious living in the Adonea neighborhood!
Location
State CO
County Arapahoe
Rooms
Basement Finished, Interior Entry
Interior
Interior Features Audio/Video Controls, Built-in Features, Ceiling Fan(s), Entrance Foyer, Five Piece Bath, High Ceilings, High Speed Internet, Jack & Jill Bathroom, Kitchen Island, Laminate Counters, Open Floorplan, Pantry, Primary Suite, Smart Thermostat, Smoke Free, Vaulted Ceiling(s), Walk-In Closet(s), Wired for Data
Heating Forced Air, Natural Gas
Cooling Central Air, Other
Flooring Carpet, Concrete, Linoleum, Tile, Wood
Fireplaces Number 1
Fireplaces Type Gas, Gas Log, Living Room
Fireplace Y
Appliance Dishwasher, Dryer, Microwave, Oven, Refrigerator, Trash Compactor, Washer
Exterior
Exterior Feature Garden, Lighting, Private Yard, Rain Gutters, Smart Irrigation
Parking Features Concrete, Dry Walled, Lighted
Garage Spaces 3.0
Fence Full
Utilities Available Cable Available, Electricity Connected, Internet Access (Wired), Natural Gas Connected, Phone Available
Roof Type Composition
Total Parking Spaces 3
Garage Yes
Building
Lot Description Greenbelt, Landscaped, Master Planned, Sprinklers In Front, Sprinklers In Rear
Foundation Concrete Perimeter
Sewer Public Sewer
Water Public
Level or Stories Two
Structure Type Brick, Cement Siding, Concrete, Frame
Schools
Elementary Schools Vista Peak
Middle Schools Vista Peak
High Schools Vista Peak
School District Adams-Arapahoe 28J
Others
Senior Community No
Ownership Individual
Acceptable Financing Cash, Conventional, FHA, VA Loan
Listing Terms Cash, Conventional, FHA, VA Loan
Special Listing Condition None
Pets Allowed Yes
Read Less Info
Want to know what your home might be worth? Contact us for a FREE valuation!

Our team is ready to help you sell your home for the highest possible price ASAP

© 2025 METROLIST, INC., DBA RECOLORADO® – All Rights Reserved
6455 S. Yosemite St., Suite 500 Greenwood Village, CO 80111 USA
Bought with BTT Real Estate






