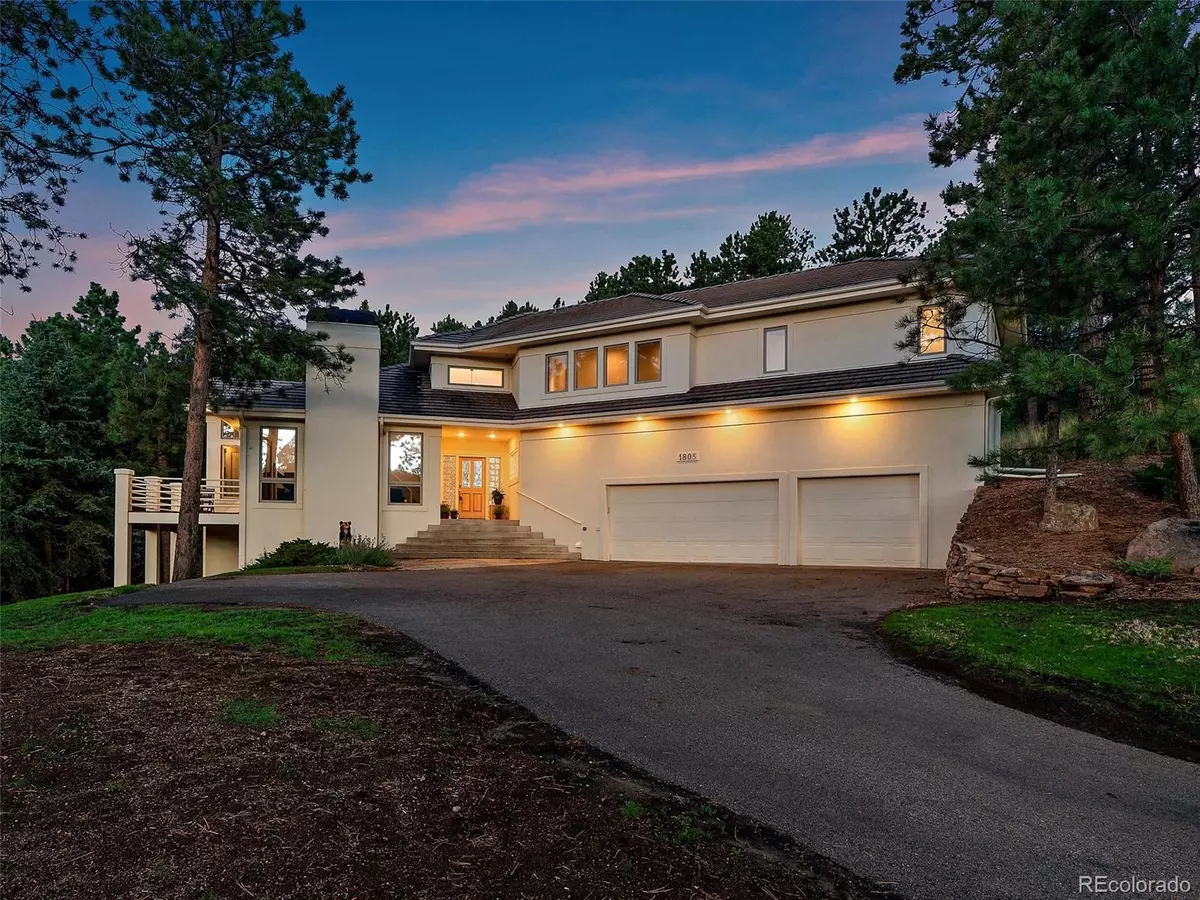$1,700,000
$1,750,000
2.9%For more information regarding the value of a property, please contact us for a free consultation.
6 Beds
4 Baths
5,639 SqFt
SOLD DATE : 09/26/2023
Key Details
Sold Price $1,700,000
Property Type Single Family Home
Sub Type Single Family Residence
Listing Status Sold
Purchase Type For Sale
Square Footage 5,639 sqft
Price per Sqft $301
Subdivision Ridge At Hiwan 9Th Flg
MLS Listing ID 6171095
Sold Date 09/26/23
Style Mountain Contemporary
Bedrooms 6
Full Baths 3
Three Quarter Bath 1
Condo Fees $1,060
HOA Fees $88/ann
HOA Y/N Yes
Abv Grd Liv Area 3,570
Originating Board recolorado
Year Built 1994
Annual Tax Amount $8,181
Tax Year 2022
Lot Size 1.990 Acres
Acres 1.99
Property Description
New in The Ridge at Hiwan - Luxury Mountain Contemporary - 1805 Prima Lane is on one of the largest lots at 1.99 acres and is located on a cul-de-sac. This home has a spot for everyone and everything. Open and bright floor plan, with vaulted ceilings and an abundance of large windows pulling all the sunlight into each room. It is hard to find your favorite space with 3 family/living rooms, 6 bedrooms, (3 on the upper level, including the luxurious primary suite), 4 bathrooms, 3 redwood decks, a walk-out level patio, 4 fireplaces, and a 3-car garage. Check out the NEW Kitchen - tastefully remodeled - double ovens, induction cook top, high-end stainless refrigerator, large kitchen island and beautiful Corian countertops with new stylish and spacious cabinets with more storage than you will need! The home has new pet resistant carpet throughout the bedrooms and stairs. The primary suite has new wide plank engineered hardwood flooring and boasts a gas fireplace with a private balcony to enjoy the sunrise and sunsets. The sellers added a NEW large workout room to the basement area with floor to ceiling windows, barre area, and pull up bar. There is plenty of room for all your weights/equipment along with professional gym flooring. Do not miss the relaxing sauna room on the basement level. Outside you will have a low-maintenance stucco exterior with lifetime concrete tile roof, plus professional landscaping with sprinkler system in the front and backyards and an invisible fence around the house. Come see for yourself and experience the warmth and brightness of 1805 Prima Lane!
Location
State CO
County Jefferson
Zoning P-D
Rooms
Basement Finished, Walk-Out Access
Main Level Bedrooms 1
Interior
Interior Features Ceiling Fan(s), Eat-in Kitchen, Entrance Foyer, Five Piece Bath, High Ceilings, High Speed Internet, Jet Action Tub, Kitchen Island, Quartz Counters, Sauna, Tile Counters, Utility Sink, Vaulted Ceiling(s), Walk-In Closet(s), Wired for Data
Heating Baseboard, Hot Water
Cooling None
Flooring Carpet, Stone, Tile, Wood
Fireplaces Number 4
Fireplaces Type Basement, Family Room, Gas Log, Living Room, Primary Bedroom, Wood Burning
Fireplace Y
Appliance Cooktop, Dishwasher, Disposal, Double Oven, Dryer, Gas Water Heater, Microwave, Range Hood, Refrigerator, Washer
Exterior
Exterior Feature Balcony
Garage Spaces 3.0
Fence None
Utilities Available Electricity Connected, Internet Access (Wired), Natural Gas Connected, Phone Connected
View Meadow, Mountain(s)
Roof Type Concrete
Total Parking Spaces 3
Garage Yes
Building
Lot Description Landscaped, Mountainous, Open Space, Sprinklers In Front, Sprinklers In Rear
Foundation Slab
Sewer Community Sewer
Water Public
Level or Stories Two
Structure Type Stucco
Schools
Elementary Schools Bergen Meadow/Valley
Middle Schools Evergreen
High Schools Evergreen
School District Jefferson County R-1
Others
Senior Community No
Ownership Individual
Acceptable Financing Cash, Conventional, FHA, Jumbo
Listing Terms Cash, Conventional, FHA, Jumbo
Special Listing Condition None
Read Less Info
Want to know what your home might be worth? Contact us for a FREE valuation!

Our team is ready to help you sell your home for the highest possible price ASAP

© 2025 METROLIST, INC., DBA RECOLORADO® – All Rights Reserved
6455 S. Yosemite St., Suite 500 Greenwood Village, CO 80111 USA
Bought with Coldwell Banker Realty 54






