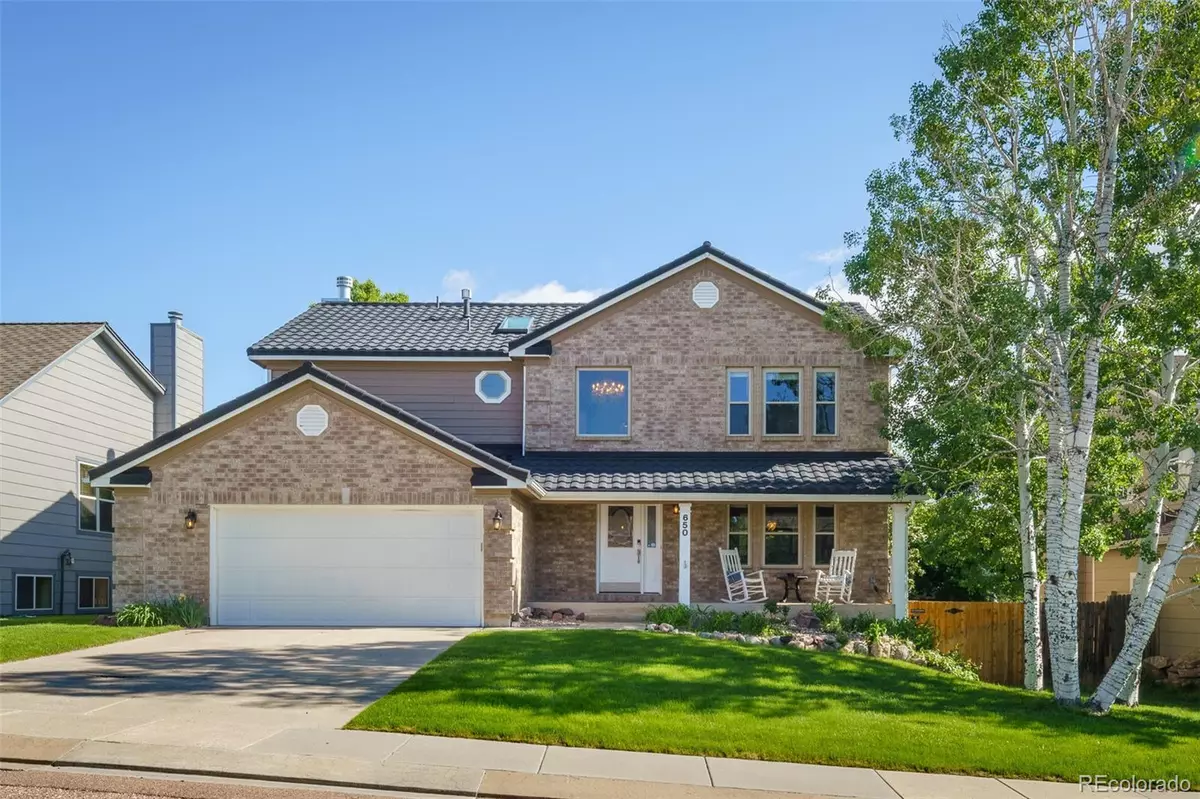$785,000
$795,000
1.3%For more information regarding the value of a property, please contact us for a free consultation.
4 Beds
4 Baths
3,243 SqFt
SOLD DATE : 09/20/2023
Key Details
Sold Price $785,000
Property Type Single Family Home
Sub Type Single Family Residence
Listing Status Sold
Purchase Type For Sale
Square Footage 3,243 sqft
Price per Sqft $242
Subdivision Broadmoor Glenn
MLS Listing ID 3600812
Sold Date 09/20/23
Bedrooms 4
Full Baths 3
Half Baths 1
HOA Y/N No
Abv Grd Liv Area 2,152
Originating Board recolorado
Year Built 1994
Annual Tax Amount $2,419
Tax Year 2022
Lot Size 7,405 Sqft
Acres 0.17
Property Description
Situated in the “Glen Streets” of Broadmoor Glen, and walkable to shopping, and restaurants. Conveniently located to highway 115, I-25, Hospitals and Downtown Colorado Springs. Biking and walking distance to the Reserve at Broadmoor Glen Park, with its tennis courts and the Pool club makes this home ideal for outdoor activities. Supported by District 12 public schools and private schools. This 4-bedroom, 4-bathroom, 3,301 total square foot home has been renovated with a designer's touch and is ‘move in' ready! The entrance has vaulted ceilings, and the open floor plan flows seamlessly from the kitchen to the great room to the outdoor deck and dining room and is ideal for entertaining and relaxing. The gourmet kitchen features quartz countertops, and an extended island that seats 6. It includes a 2-zone wine cooler, a new Bosch dishwasher and Café gas stove as well as a pot-filler. The upper level has lofty ceilings and new oak hardwood flooring, with 3 bedrooms and 2 marble tiled bathrooms. The primary bedroom has a large spa-like bathroom with separate water closet, a walk-in marble tiled shower, marble floors and countertops and a walk-in closet. The lower level has an expanded recreation room, a bedroom with new oak hardwood floors and a bathroom with a marble tiled shower and marble countertops. The garage is finished and insulated with radiant cove heaters. The roof is Boral Steel and was installed in 2020. The fenced back yard has a flat grass area with mature trees, and gates on either side. The home has a new ADT pulse security system featuring programable and remote-controlled door locks. The thermostat is also ‘smart home' compliant. All new lighting has been installed with Lutron dimmers, is programmable, and can be remote controlled for extra convenience and security. The Buyer has an option to join the Broadmoor Golf Club.
Location
State CO
County El Paso
Zoning R1-6/CR HS
Rooms
Basement Full
Interior
Interior Features Entrance Foyer, Five Piece Bath, Kitchen Island, Pantry, Smart Lights, Smart Thermostat, Solid Surface Counters, Walk-In Closet(s)
Heating Forced Air, Natural Gas
Cooling Central Air
Flooring Carpet, Tile, Wood
Fireplaces Number 1
Fireplaces Type Gas, Gas Log, Living Room
Fireplace Y
Appliance Dishwasher, Disposal, Double Oven, Dryer, Microwave, Oven, Range, Refrigerator, Self Cleaning Oven, Washer
Exterior
Exterior Feature Private Yard
Parking Features Concrete
Garage Spaces 2.0
Fence Partial
Utilities Available Cable Available, Electricity Connected, Natural Gas Connected, Phone Available
View Mountain(s)
Roof Type Metal
Total Parking Spaces 2
Garage Yes
Building
Lot Description Cul-De-Sac, Landscaped, Sprinklers In Front, Sprinklers In Rear
Foundation Slab
Sewer Public Sewer
Water Public
Level or Stories Two
Structure Type Brick, Frame, Wood Siding
Schools
Elementary Schools Pinon Valley
Middle Schools Cheyenne Mountain
High Schools Cheyenne Mountain
School District Cheyenne Mountain 12
Others
Senior Community No
Ownership Individual
Acceptable Financing Cash, Conventional, Jumbo
Listing Terms Cash, Conventional, Jumbo
Special Listing Condition None
Read Less Info
Want to know what your home might be worth? Contact us for a FREE valuation!

Our team is ready to help you sell your home for the highest possible price ASAP

© 2025 METROLIST, INC., DBA RECOLORADO® – All Rights Reserved
6455 S. Yosemite St., Suite 500 Greenwood Village, CO 80111 USA
Bought with Keller Williams Premier Realty, LLC






