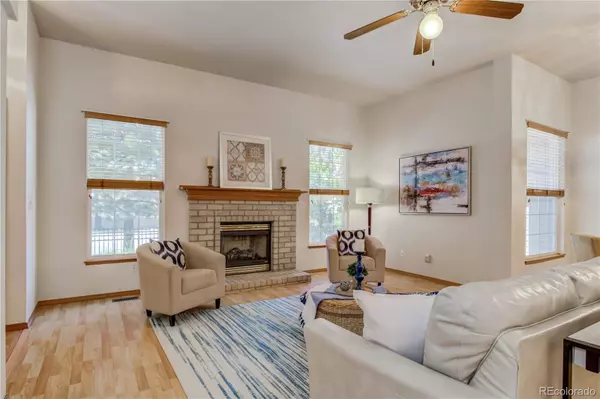$400,000
$400,000
For more information regarding the value of a property, please contact us for a free consultation.
3 Beds
3 Baths
2,394 SqFt
SOLD DATE : 09/08/2023
Key Details
Sold Price $400,000
Property Type Multi-Family
Sub Type Multi-Family
Listing Status Sold
Purchase Type For Sale
Square Footage 2,394 sqft
Price per Sqft $167
Subdivision Saddleback Townhomes
MLS Listing ID 7735158
Sold Date 09/08/23
Bedrooms 3
Full Baths 2
Three Quarter Bath 1
Condo Fees $239
HOA Fees $239/mo
HOA Y/N Yes
Abv Grd Liv Area 1,247
Originating Board recolorado
Year Built 1999
Annual Tax Amount $1,296
Tax Year 2022
Lot Size 1,742 Sqft
Acres 0.04
Property Description
Welcome to the quiet Saddleback Townhome Community. With low maintenance and main level living, you will not want to miss out on this spacious home featuring an open floor layout that welcomes you inside from the moment you step in. Notice the warmth of natural sunlight filtering in through large windows and skylights. The home has been recently updated with brand new carpet and waterproof pad throughout the home, fresh interior paint on the mail level, all new comfort height toilets in every bathroom and luxury vinyl flooring in the master bathroom. Stay connected with family and guests while cooking in the kitchen which connects to the dining room and open living area comprising a beautiful gas fireplace. French doors lead you from the living room into the office with built in bookshelves that can also be used as a second main level bedroom. The primary bedroom comes with its own private bath that includes a walk in closet and soaker tub. Going downstairs you will walk into a large family room with plenty of space to relax and entertain. There is a bedroom and large bathroom along with another spacious room that could be a great exercise room, craft room or theater room. Whatever you need it to be. Enjoy townhome living with an attached 2 car attached garage to keep you and your vehicles protected from the weather. Conveniently located close to shopping, restaurants, parks and more.
Location
State CO
County El Paso
Rooms
Basement Finished, Full
Main Level Bedrooms 2
Interior
Interior Features Built-in Features, Ceiling Fan(s), Open Floorplan, Smoke Free, Walk-In Closet(s)
Heating Forced Air
Cooling Central Air
Flooring Carpet, Laminate, Vinyl, Wood
Fireplaces Number 1
Fireplaces Type Gas, Living Room
Fireplace Y
Appliance Dishwasher, Disposal, Dryer, Microwave, Range, Refrigerator, Washer
Laundry In Unit
Exterior
Parking Features Dry Walled, Storage
Garage Spaces 2.0
Utilities Available Electricity Available, Natural Gas Available
Roof Type Composition
Total Parking Spaces 2
Garage Yes
Building
Lot Description Landscaped, Near Public Transit
Sewer Public Sewer
Water Public
Level or Stories One
Structure Type Frame
Schools
Elementary Schools Scott
Middle Schools Jenkins
High Schools Doherty
School District Colorado Springs 11
Others
Senior Community No
Ownership Estate
Acceptable Financing Cash, Conventional, FHA, VA Loan
Listing Terms Cash, Conventional, FHA, VA Loan
Special Listing Condition None
Pets Allowed Cats OK, Dogs OK, Number Limit
Read Less Info
Want to know what your home might be worth? Contact us for a FREE valuation!

Our team is ready to help you sell your home for the highest possible price ASAP

© 2025 METROLIST, INC., DBA RECOLORADO® – All Rights Reserved
6455 S. Yosemite St., Suite 500 Greenwood Village, CO 80111 USA
Bought with The Platinum Group






