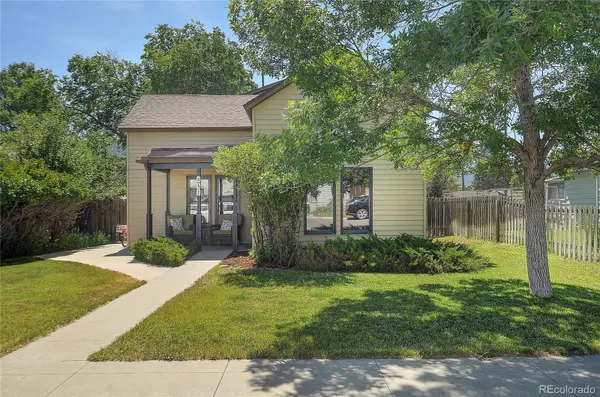$804,000
$799,000
0.6%For more information regarding the value of a property, please contact us for a free consultation.
3 Beds
2 Baths
2,164 SqFt
SOLD DATE : 09/01/2023
Key Details
Sold Price $804,000
Property Type Single Family Home
Sub Type Single Family Residence
Listing Status Sold
Purchase Type For Sale
Square Footage 2,164 sqft
Price per Sqft $371
Subdivision Haskells Addition
MLS Listing ID 9284922
Sold Date 09/01/23
Bedrooms 3
Full Baths 2
HOA Y/N No
Abv Grd Liv Area 2,164
Originating Board recolorado
Year Built 1899
Annual Tax Amount $1,415
Tax Year 2022
Lot Size 7,405 Sqft
Acres 0.17
Property Description
A true Salida gem! This home has plenty of charm, is close to schools and the heart of downtown, yet has many recent upgrades and renovations. House features new amenities such as radon mitigation system, on demand hot water heater, 200 amps electric, a septic clean out, easy-to-clean windows, low maintenance siding on the exterior, sprinkler system and a new shingle roof. Renovations have been done in the kitchen, laundry room and primary bathroom. There are exposed beams, exceptional multi-species inlay wood flooring, tons of natural light, and a wood stove for those cozy winter evenings. Home also has in-floor radiant heat. Don't miss the large oversized two car detached garage with attached workshop space. Plenty of storage here for vehicles, toys and tools. On the main level you will find the primary bedroom, a Jack and Jill bathroom, open living area, kitchen with tiled backsplash and granite countertops, and a laundry room with storage, too. Upstairs provides two bedrooms: (one with an exceptional mountain view), a full bathroom, a family/media room and a bonus room (currently being used as a sewing room). Use one bedroom for an office if you prefer. You will love the quiet, low traffic street with new sidewalks, short walking and/or biking distance to everything historic downtown has to offer including parks, the river, restaurants, galleries, shops, schools and grocery stores. Don't forget your privately fenced yard complete with fruit trees, raised beds and a quaint patio to enjoy your morning coffee while breathing in that beautiful mountain air. Book your showing soon, this quintessential Salida charmer won't last!
Location
State CO
County Chaffee
Zoning R2
Rooms
Basement Crawl Space
Main Level Bedrooms 1
Interior
Interior Features Eat-in Kitchen, Granite Counters, Jack & Jill Bathroom, Pantry, Radon Mitigation System, Smoke Free, Utility Sink
Heating Baseboard, Hot Water, Radiant, Wood Stove
Cooling Other
Flooring Carpet, Tile, Wood
Fireplace N
Appliance Dishwasher, Oven, Range, Refrigerator
Exterior
Exterior Feature Private Yard
Parking Features Oversized
Garage Spaces 2.0
Fence Full
Utilities Available Cable Available, Electricity Connected, Natural Gas Connected, Phone Available
View Mountain(s)
Roof Type Composition
Total Parking Spaces 2
Garage No
Building
Lot Description Level, Near Ski Area
Foundation Concrete Perimeter
Sewer Public Sewer
Water Public
Level or Stories Two
Structure Type Frame, Other
Schools
Elementary Schools Longfellow
Middle Schools Salida
High Schools Salida
School District Salida R-32
Others
Senior Community No
Ownership Individual
Acceptable Financing Cash, Conventional, FHA, VA Loan
Listing Terms Cash, Conventional, FHA, VA Loan
Special Listing Condition None
Read Less Info
Want to know what your home might be worth? Contact us for a FREE valuation!

Our team is ready to help you sell your home for the highest possible price ASAP

© 2025 METROLIST, INC., DBA RECOLORADO® – All Rights Reserved
6455 S. Yosemite St., Suite 500 Greenwood Village, CO 80111 USA
Bought with Pinon Real Estate Group LLC






