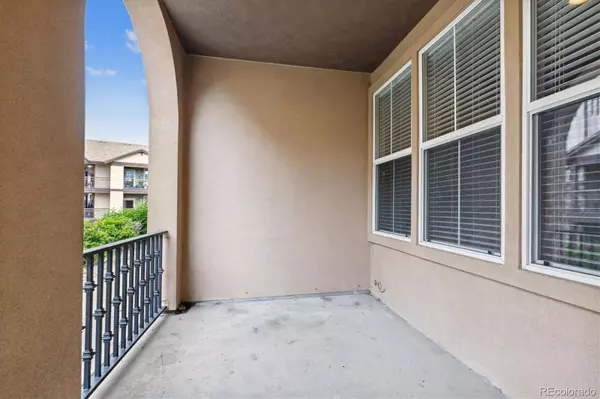$391,000
$389,900
0.3%For more information regarding the value of a property, please contact us for a free consultation.
2 Beds
2 Baths
1,077 SqFt
SOLD DATE : 09/01/2023
Key Details
Sold Price $391,000
Property Type Condo
Sub Type Condominium
Listing Status Sold
Purchase Type For Sale
Square Footage 1,077 sqft
Price per Sqft $363
Subdivision Prairie Ridge At Saddle Rock East Condos
MLS Listing ID 9492767
Sold Date 09/01/23
Bedrooms 2
Full Baths 1
Three Quarter Bath 1
Condo Fees $350
HOA Fees $350/mo
HOA Y/N Yes
Abv Grd Liv Area 1,077
Originating Board recolorado
Year Built 2002
Annual Tax Amount $1,913
Tax Year 2022
Property Description
Move in ready unit is nestled in a convenient location with a two car attached garage! Welcome inside to resilient and beautiful laminate flooring through most of the home, including the bedrooms. Well designed layout offers a gas fireplace in the comfortable great room that flows into the dining area, ideal for hosting formal dinners or casual gatherings. The open kitchen features abundant maple cabinets with 42" uppers and a pantry for additional storage. Stainless steel appliances include the newer range, microwave, dishwasher and new refrigerator. Whether you enjoy cooking for family and friends or simply need a functional culinary space, this kitchen has it all. Primary bedroom hosts a private 3/4 bath and the secondary bedroom utilizes the full hall bath. You will appreciate the convenient access directly from the two car tandem to the interior of the home and there is guest parking nearby. Community amenities include clubhouse, pool, hot tub and trails. Located in the Cherry Creek School District near Southlands Mall, restaurants and Saddle Rock Golf Course.
Location
State CO
County Arapahoe
Rooms
Main Level Bedrooms 2
Interior
Interior Features Pantry, Walk-In Closet(s)
Heating Forced Air, Natural Gas
Cooling Central Air
Flooring Laminate, Tile
Fireplaces Number 1
Fireplaces Type Gas, Great Room
Fireplace Y
Appliance Dishwasher, Disposal, Microwave, Refrigerator
Laundry In Unit
Exterior
Garage Spaces 2.0
Utilities Available Electricity Connected, Natural Gas Connected
Roof Type Composition
Total Parking Spaces 2
Garage Yes
Building
Sewer Public Sewer
Water Public
Level or Stories One
Structure Type Frame
Schools
Elementary Schools Creekside
Middle Schools Liberty
High Schools Grandview
School District Cherry Creek 5
Others
Senior Community No
Ownership Corporation/Trust
Acceptable Financing Cash, Conventional, FHA, VA Loan
Listing Terms Cash, Conventional, FHA, VA Loan
Special Listing Condition None
Pets Allowed Cats OK, Dogs OK
Read Less Info
Want to know what your home might be worth? Contact us for a FREE valuation!

Our team is ready to help you sell your home for the highest possible price ASAP

© 2025 METROLIST, INC., DBA RECOLORADO® – All Rights Reserved
6455 S. Yosemite St., Suite 500 Greenwood Village, CO 80111 USA
Bought with A Better Way Realty






