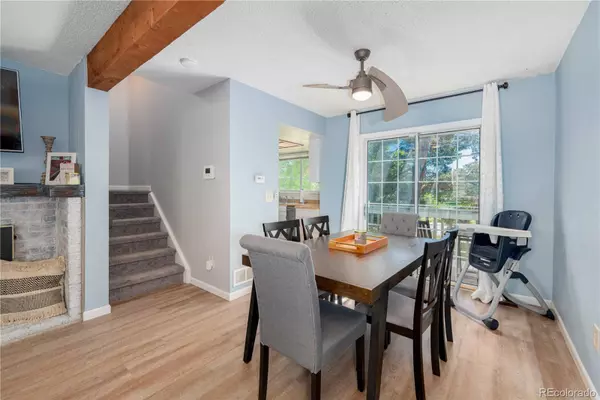$405,000
$389,900
3.9%For more information regarding the value of a property, please contact us for a free consultation.
3 Beds
2 Baths
1,745 SqFt
SOLD DATE : 08/22/2023
Key Details
Sold Price $405,000
Property Type Multi-Family
Sub Type Multi-Family
Listing Status Sold
Purchase Type For Sale
Square Footage 1,745 sqft
Price per Sqft $232
Subdivision Mill Run Subdivision
MLS Listing ID 8628323
Sold Date 08/22/23
Bedrooms 3
Full Baths 1
Half Baths 1
Condo Fees $248
HOA Fees $248/mo
HOA Y/N Yes
Abv Grd Liv Area 1,221
Originating Board recolorado
Year Built 1982
Annual Tax Amount $1,423
Tax Year 2022
Property Description
Great opportunity to own a townhome in Mill Run! This 2 story townhome is privately located in a cul de sac with a walkout basement, part of the coveted Cherry Creek school district and just minutes from Cherry Creek State Park and Quincy Reservoir! Move-in ready with completely updated luxury vinyl floors on all levels, new carpet on stairways, and new trim throughout the house! The main level has a large, open family room with a brick gas fireplace, newly updated powder bathroom, kitchen dining room area, and access to a balcony overlooking the backyard and ponderosa pines! The upstairs has two large bedrooms and a full bathroom! Enter into the basement and you will find an open living room or 3rd bedroom with a walkout to the backyard with newly installed vinyl privacy fence! The laundry room is located in the basement with enough room to add an additional bathroom! This townhome has an attached 1 car garage and driveway for extra parking! Mill run has tennis courts, basketball courts, and a heated in-ground pool! This is a must see property!
Location
State CO
County Arapahoe
Rooms
Basement Finished, Partial, Walk-Out Access
Interior
Interior Features Ceiling Fan(s)
Heating Forced Air
Cooling Attic Fan, Evaporative Cooling
Flooring Carpet, Vinyl
Fireplaces Type Gas, Living Room
Fireplace N
Appliance Convection Oven, Dishwasher, Disposal, Double Oven, Dryer, Gas Water Heater, Microwave, Oven, Range, Refrigerator, Washer
Exterior
Exterior Feature Balcony, Playground, Private Yard, Tennis Court(s)
Parking Features Concrete
Garage Spaces 1.0
Roof Type Composition
Total Parking Spaces 1
Garage Yes
Building
Lot Description Cul-De-Sac
Sewer Public Sewer
Level or Stories Two
Structure Type Cement Siding
Schools
Elementary Schools Cimarron
Middle Schools Horizon
High Schools Smoky Hill
School District Cherry Creek 5
Others
Senior Community No
Ownership Individual
Acceptable Financing Cash, Conventional, FHA
Listing Terms Cash, Conventional, FHA
Special Listing Condition None
Pets Allowed Cats OK, Dogs OK
Read Less Info
Want to know what your home might be worth? Contact us for a FREE valuation!

Our team is ready to help you sell your home for the highest possible price ASAP

© 2025 METROLIST, INC., DBA RECOLORADO® – All Rights Reserved
6455 S. Yosemite St., Suite 500 Greenwood Village, CO 80111 USA
Bought with Realty One Group Premier






