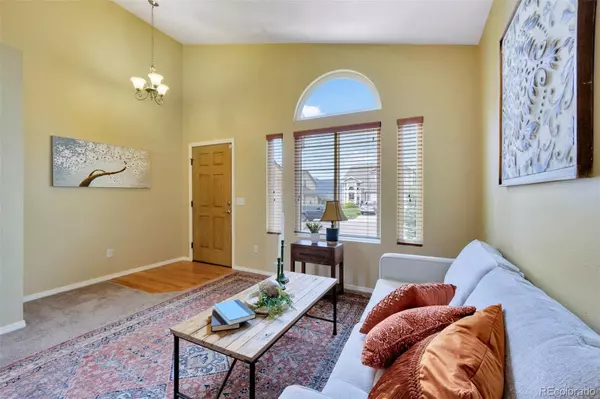$515,000
$520,000
1.0%For more information regarding the value of a property, please contact us for a free consultation.
3 Beds
2 Baths
1,352 SqFt
SOLD DATE : 08/08/2023
Key Details
Sold Price $515,000
Property Type Single Family Home
Sub Type Single Family Residence
Listing Status Sold
Purchase Type For Sale
Square Footage 1,352 sqft
Price per Sqft $380
Subdivision The Heights At Jackson Creek
MLS Listing ID 2322223
Sold Date 08/08/23
Bedrooms 3
Full Baths 1
Three Quarter Bath 1
HOA Y/N No
Abv Grd Liv Area 1,352
Originating Board recolorado
Year Built 1999
Annual Tax Amount $2,048
Tax Year 2022
Lot Size 7,840 Sqft
Acres 0.18
Property Description
Welcome Home to this stunning tri-level in the extremely desirable Jackson Creek neighborhood! Jackson Creek is known for it's community parks and walking trails, convenient access to shopping and restaurants, and District 38 Schools! This home has been meticulously updated and maintained- and will impress even the most discerning Buyer. The exterior features a spacious, fully fenced backyard, as well as a generous attached 3 car garage. The home features 3 bedrooms, including a spacious Master Suite with large closet and attached Bath. The Main Level offers a formal Living Room space, and an eat in Kitchen with granite countertops, stone backsplash, stainless steel appliances, and real hardwood floors. The Dining Area is large and opens up to a huge Family Room, with gas fireplace and a walkout to an over-sized concrete patio. There is an additional Basement space, with roughed in plumbing, to allow for future growth. Welcome Home!
Location
State CO
County El Paso
Zoning PRD-6
Rooms
Basement Full
Interior
Heating Natural Gas
Cooling None
Flooring Carpet, Tile, Wood
Fireplace N
Appliance Dishwasher
Exterior
Garage Spaces 3.0
Utilities Available Cable Available, Electricity Available, Internet Access (Wired)
Roof Type Composition
Total Parking Spaces 3
Garage Yes
Building
Sewer Public Sewer
Level or Stories Two
Structure Type Frame
Schools
Elementary Schools Bear Creek
Middle Schools Lewis-Palmer
High Schools Lewis-Palmer
School District Lewis-Palmer 38
Others
Senior Community No
Ownership Individual
Acceptable Financing Cash, Conventional, FHA, VA Loan
Listing Terms Cash, Conventional, FHA, VA Loan
Special Listing Condition None
Read Less Info
Want to know what your home might be worth? Contact us for a FREE valuation!

Our team is ready to help you sell your home for the highest possible price ASAP

© 2025 METROLIST, INC., DBA RECOLORADO® – All Rights Reserved
6455 S. Yosemite St., Suite 500 Greenwood Village, CO 80111 USA
Bought with eXp Realty, LLC






