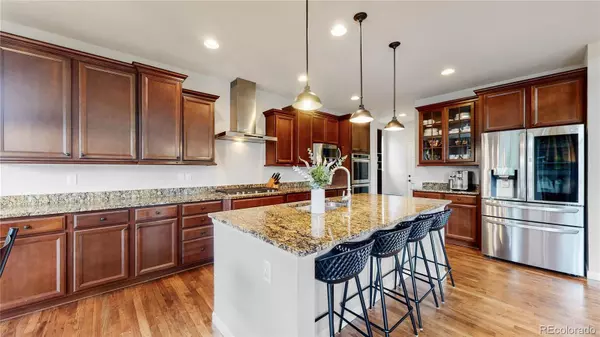$975,000
$975,000
For more information regarding the value of a property, please contact us for a free consultation.
5 Beds
3 Baths
3,256 SqFt
SOLD DATE : 08/16/2023
Key Details
Sold Price $975,000
Property Type Single Family Home
Sub Type Single Family Residence
Listing Status Sold
Purchase Type For Sale
Square Footage 3,256 sqft
Price per Sqft $299
Subdivision Kechter Crossing
MLS Listing ID 3817509
Sold Date 08/16/23
Bedrooms 5
Full Baths 2
Three Quarter Bath 1
Condo Fees $85
HOA Fees $85/mo
HOA Y/N Yes
Abv Grd Liv Area 3,256
Originating Board recolorado
Year Built 2014
Annual Tax Amount $4,286
Tax Year 2022
Lot Size 9,583 Sqft
Acres 0.22
Property Description
Videos and More Pictures Coming Soon! It is time for you to step inside this lovely home, experience a sense of tranquility, and a feeling of being right where you belong. Perfectly situated on a corner lot in Kechter Crossing, it greets you with sunlight pouring through large windows, illuminating the spacious living room and casting a welcoming glow upon the walls. The kitchen is a place where culinary dreams come to life. This home comes equipped with modern appliances and ample storage to created a haven for aspiring chefs, while the functional layout makes entertaining a joyous affair. Connected to the kitchen, the charming dining area is perfect for sharing delicious meals and creating cherished memories. The primary suite is designed as a sanctuary for serenity, offering a peaceful retreat at the end of each day. The additional bedrooms offer abundant space for comfort and privacy. Now for one of the favorite features…The Backyard Oasis. With lush greenery and beautifully manicured landscaping, a picturesque scene invites you to unwind and connect with nature. This outdoor haven is ideal for savoring a morning coffee, hosting delightful gatherings, or simply basking in the beauty of the surroundings. Embraced by the vibrant city of Fort Collins, the location provide access to a multitude of amenities. Parks, recreational facilities, shopping centers, and restaurants are all conveniently located nearby, offering an array of experiences to suit every taste. Come make this your own, and let the next chapters of your life unfold within its walls. Welcome Home!
Location
State CO
County Larimer
Zoning SFR
Rooms
Basement Bath/Stubbed, Full, Sump Pump
Main Level Bedrooms 1
Interior
Interior Features Breakfast Nook, Eat-in Kitchen, Entrance Foyer, Five Piece Bath, Granite Counters, High Ceilings, High Speed Internet, Kitchen Island, Open Floorplan, Pantry, Primary Suite, Radon Mitigation System, Smart Lights, Utility Sink, Walk-In Closet(s), Wired for Data
Heating Forced Air
Cooling Central Air
Flooring Carpet, Laminate, Tile, Wood
Fireplaces Type Dining Room, Gas, Living Room
Fireplace N
Appliance Cooktop, Dishwasher, Disposal, Double Oven, Dryer, Microwave, Range Hood, Refrigerator, Washer
Exterior
Exterior Feature Fire Pit, Gas Valve, Playground, Private Yard, Spa/Hot Tub
Garage Spaces 3.0
Fence Partial
Utilities Available Cable Available, Electricity Connected, Internet Access (Wired), Natural Gas Connected
Roof Type Composition
Total Parking Spaces 3
Garage Yes
Building
Lot Description Corner Lot, Landscaped, Level, Sprinklers In Front, Sprinklers In Rear
Sewer Public Sewer
Water Public
Level or Stories Two
Structure Type Frame, Stone, Wood Siding
Schools
Elementary Schools Bacon
Middle Schools Preston
High Schools Fossil Ridge
School District Poudre R-1
Others
Senior Community No
Ownership Individual
Acceptable Financing Cash, Conventional, FHA, VA Loan
Listing Terms Cash, Conventional, FHA, VA Loan
Special Listing Condition None
Pets Allowed Cats OK, Dogs OK
Read Less Info
Want to know what your home might be worth? Contact us for a FREE valuation!

Our team is ready to help you sell your home for the highest possible price ASAP

© 2025 METROLIST, INC., DBA RECOLORADO® – All Rights Reserved
6455 S. Yosemite St., Suite 500 Greenwood Village, CO 80111 USA
Bought with eXp Realty LLC






